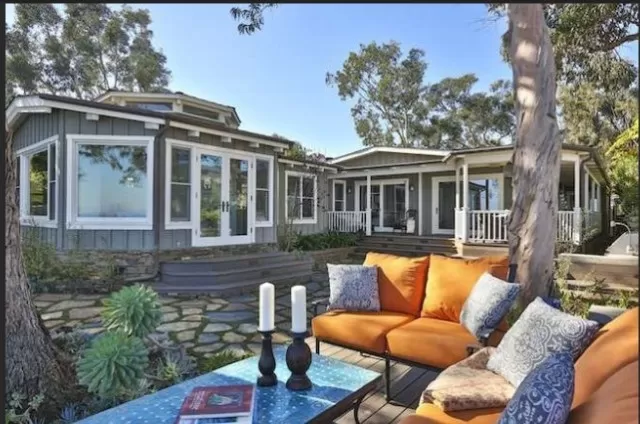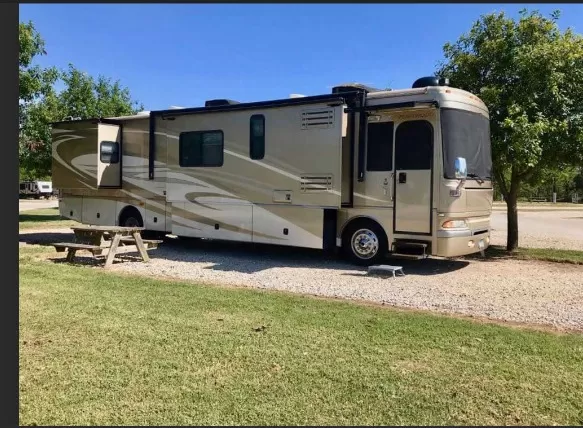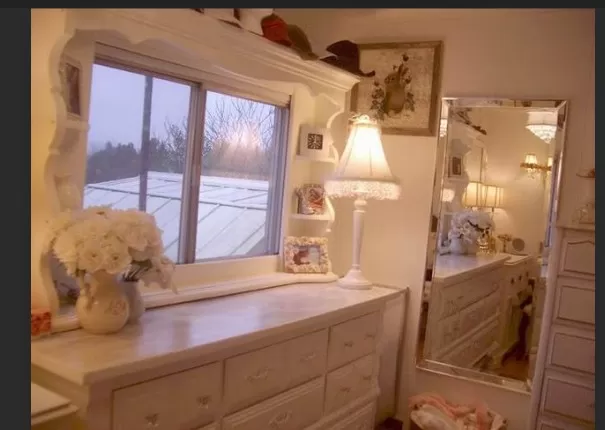Transformation Magic: Totally Amazing Mobile Home Makeovers. Manufactured housing has long served as an affordable alternative to traditional site-built homes, offering prospective buyers a cost-effective pathway to homeownership.
Particularly, older models present an enticing opportunity to acquire a residence at a reasonable price, fostering a low-stress route for those seeking to establish their own homes. Some fortunate and resourceful owners of modestly priced manufactured homes choose to embark on remodeling journeys, revamping their factory-assembled interiors from the ground up. These individuals chronicle their remodeling adventures, blending aesthetics, mastery of power tools, ingenuity, and a talent for thrift store treasure hunting on their blogs. An eager audience awaits each new reveal, as Crystal Adkins, editor at Mobile Home Living, shares numerous DIY mobile home remodeling projects on her site. Adkins often asserts that if it weren’t for her disclosure that these dwellings are manufactured homes, readers would never have suspected it. Let’s explore a selection of remarkable mobile home makeovers and assess the truth of her claim for ourselves.
The Transformation of a Vintage Kitchen: Yesterday’s Yellow Becomes Today’s Modern Oasis

Mimi had been fixated on renovating the kitchen in her sister’s mobile home, a relic from the 1970s.
Her obsession led her to meticulously sketch out a remodeling plan countless times. As a daring do-it-yourself enthusiast and renowned blogger behind Blue Roof Cabin, Mimi eventually mustered the courage to begin the demolition process.
The ambitious project involved removing the curved peninsula, repositioning cabinets, constructing an island, and, naturally, fitting in new countertops.
Crafting Culinary Excellence: Today’s Taste Transformed
At the heart of Mimi’s kitchen makeover is a remarkable 63″ x 40″ island she skillfully constructed using a mix of materials from various sources.
She managed to acquire free cabinets from a Habitat store, stumbled upon reasonably priced oak doors at another Habitat location, and obtained beadboard from Home Depot.
The new island boasts timeless aesthetics and is complemented by an imposing pantry, all brought together with a captivating black-and-white color scheme. The result is a kitchen that exudes enduring charm and a culinary experience that delights the senses.
From Paneling Nightmare to Dream Oasis: Conquering the Interior Design Pandemic

When Charmaine Manley, an accomplished interior designer, and her husband Mark made the decision to relocate to High Desert, Oregon, they understood that compromises would be necessary.
Despite their lack of enthusiasm for living in a trailer adorned with artificial paneling, the Manleys purchased a 1980 double-wide mobile home, only to embark on an ambitious project of completely gutting the entire space.
After four months of relentless effort, the couple successfully transformed the dwelling into a home they could truly take pride in, triumphing over the daunting challenge presented by the outdated paneling.
A Fresh Breath of Tranquility: Creating Space and Serenity
The moment the paneling and carpet were removed, the space immediately lit up, bringing a renewed sense of brightness.
Charmaine skillfully incorporated Sheetrock, bamboo flooring, a vibrant sunny yellow paint, and elegant French doors, imbuing the house with a more traditional atmosphere.
Throughout the entire project, she prioritized an open layout while keeping costs in check, diligently reusing materials and making wise and affordable furnishing choices.
Chairs discovered at garage sales now grace the surroundings of an antique table, which serves as a cherished first-anniversary gift.
Furthermore, a hutch obtained through a successful Craigslist find completes the carefully curated aesthetic, ensuring the space exudes tranquility and offers a breath of fresh air.
Transforming Chaos into Harmony: Overcoming Obstacles in the Pursuit of a Functional Kitchen

The Manleys had a twofold objective: to enhance the aesthetic appeal of their kitchen and to introduce additional space and functionality, such as incorporating a laundry room.
Achieving this goal meant undertaking significant layout modifications, including demolishing walls, expanding the area by three feet, and installing support columns.
Mark’s engineering skills proved invaluable as the resourceful couple skillfully reframed windows and addressed challenges related to load-bearing walls, employing their DIY expertise to overcome these obstacles and create a kitchen that seamlessly blends beauty with practicality.
*The information is for reference only.