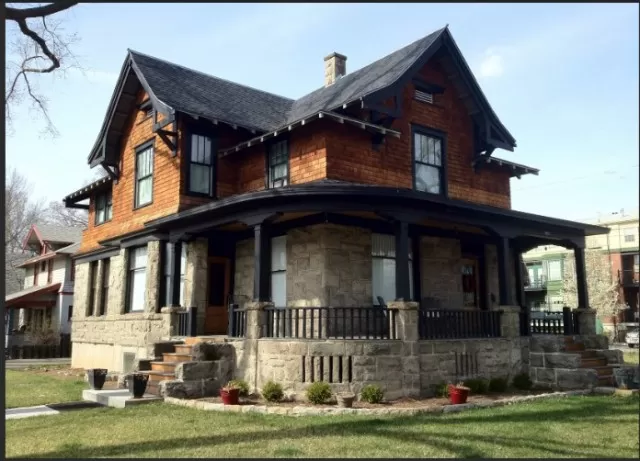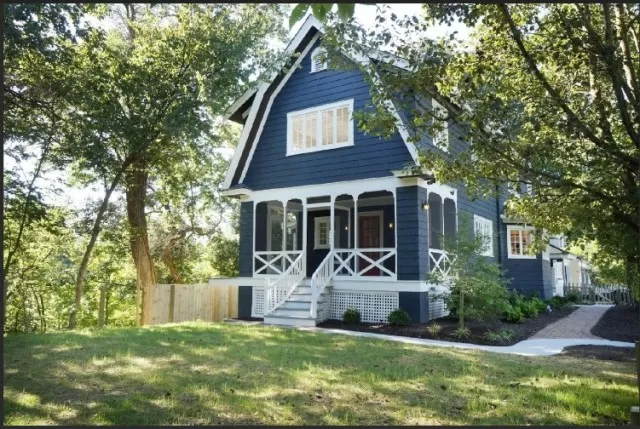20 Architectural Home Styles to Know (Part 1).Whether you’re embarking on your journey to purchase your first home, preparing for your next relocation, or simply indulging in the dream of your ideal residence, it’s beneficial to have a clear understanding of what you’re seeking. While features like porches, high ceilings, hardwood floors, large windows, and two-car garages may appear straightforward, architectural styles play a crucial role in shaping the overall character of a home. Recognizing the distinctions between various architectural styles is key to making informed decisions in your search for the perfect abode.
To assist you in going beyond the basics and gaining a comprehensive understanding of the nuances that differentiate everything from bungalows to Spanish revivals, we’ve compiled a comprehensive guide to common architectural styles. This guide will empower you to shop smarter and make choices that align with your unique preferences and lifestyle.
American Craftsman: A Celebration of Handcrafted Elegance

Often referred to as arts and crafts, this architectural style celebrates the beauty and authenticity of handcrafted items over the uniformity of mass production.
The defining characteristics of an American Craftsman home include low-pitched gable roofs with generous overhangs, creating expansive porches, as well as exposed beams and the extensive use of natural materials. The interior of the home, typically characterized by an open, light-filled atmosphere, showcases an abundance of woodwork, including built-in bookshelves, beams, and window seats, emphasizing a warm and inviting living space.
Cape Cod: The Quintessential American Cottage
Commonly referred to as the American cottage, Cape Cod homes have earned their reputation with distinctive features such as steeply pitched roofs and weathered gray shingled exteriors.
These unpretentious facades often showcase a centered doorway flanked by two windows on each side. In the case of a two-story Cape Cod, you can expect a row of five windows gracing the upper level. This charming architectural style, born in Massachusetts, is often regarded as the epitome of quintessential American design, celebrated for its timeless simplicity and allure.
Cape Cod: The Quintessential American Cottage

Commonly referred to as the American cottage, Cape Cod homes have earned their reputation with distinctive features such as steeply pitched roofs and weathered gray shingled exteriors.
These unpretentious facades often showcase a centered doorway flanked by two windows on each side. In the case of a two-story Cape Cod, you can expect a row of five windows gracing the upper level.
This charming architectural style, born in Massachusetts, is often regarded as the epitome of quintessential American design, celebrated for its timeless simplicity and allure.
Colonial Revival: A Timeless Elegance Reimagined
Colonial Revival homes, with their rectangular layout, can span from one to two stories in height.
The exterior typically boasts a grand front door situated at the center, frequently flanked by columns adorned with pilasters, adding an ornate touch to the façade. Similar to the Cape Cod style, windows are symmetrically placed on both sides of the door. However, in Colonial Revival homes, these windows feature traditional multi-pane sashes and classic shutters, evoking a sense of classic elegance. Originally clad in white clapboard paneling, today’s interpretations can be found in brick as well, offering a broader palette for this enduring and refined architectural design.
Dutch Colonial: The Iconic Gambrel Roof Charm

Dutch Colonial architecture is celebrated for its distinctive gambrel roof, resembling the roof of a barn with its double-pitched structure that’s flat on top and gracefully descends with a steep slope.
An eye-catching element of this design is the small dormer window perched near the roof’s apex. Traditionally, Dutch Colonial homes were constructed using brick or stone, and their unique door design often featured a split in the middle, allowing the top half to be opened independently, adding a touch of practicality and historical charm.
*The information is for reference only.