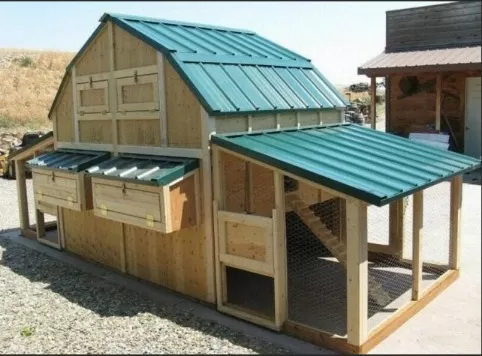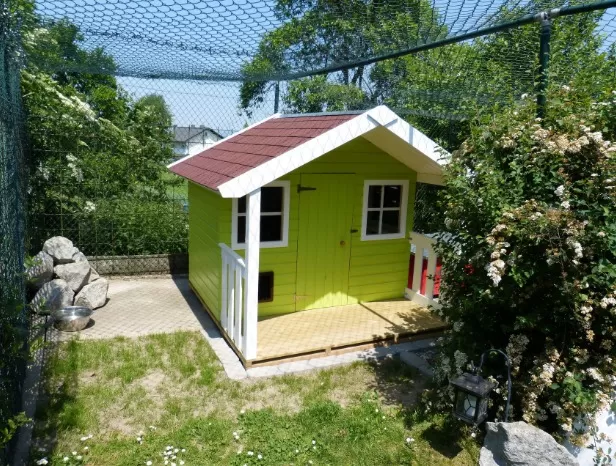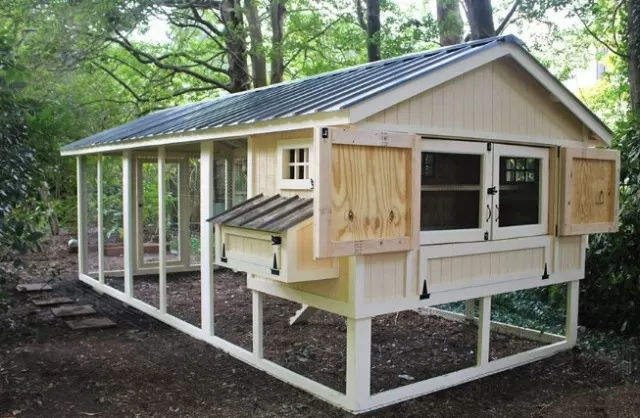chicken coop plans: Ideal for Any Homestead Size. When building a chicken coop, it’s important to follow local regulations, consider the number of chickens you plan to keep, and adapt the design to your specific needs and available space.
There are numerous online resources, websites, and books that provide detailed plans and instructions for building Chicken Coops that you can explore and download to assist you in your DIY project.
Raising the Bar: A Spacious and Functional Chicken Coop for Elevated Living

Designed with comfort and convenience in mind, the Elevated Abode presents an exceptional solution for chicken enthusiasts seeking a well-designed and practical coop.
This elevated structure not only provides a generous 24 square feet of floor space but also boasts an array of features to ensure optimal comfort for up to 12 chickens.
Equipped with five nesting boxes, this coop offers ample room for your feathery friends to lay their eggs in a cozy and secure environment.
Additionally, three roost rails are thoughtfully incorporated, providing comfortable perching options for your chickens to rest and sleep.
Practicality meets efficiency with a hinged lid, facilitating easy access for egg collection without disturbing the flock.
A large access door further enhances convenience, simplifying cleaning and maintenance tasks for the diligent chicken keeper.
To ensure an enjoyable and straightforward construction process, the Elevated Abode includes comprehensive plans available for instant download.
These plans encompass detailed CAD drawings, 3-dimensional diagrams, and clear Step-by-Step Instructions. A cut list, precise measurements, and comprehensive material and tools lists are also provided, simplifying the procurement process and ensuring that you have everything you need to bring your chicken coop to life.
With the Elevated Abode, creating a comfortable and secure home for your feathered companions has never been easier.
Elevate your chicken keeping experience with this well-designed coop that combines functionality, space, and simplicity.
Expansive Freedom: A Walk-In Coop and Chicken Run for Ample Roaming
Experience the joy of witnessing your chickens explore, forage, and enjoy their natural instincts with our Walk-In Coop and Chicken Run.
This thoughtfully designed structure offers a spacious and secure environment for your feathered companions to thrive. .
The elevated coop area not only provides ample floor space but also creates additional room beneath for your chickens to wander freely.
This ingenious design ensures that your flock has plenty of space to stretch their wings, search for worms, and engage in their natural behaviors. Moreover, the elevation adds an extra layer of security, protecting your chickens during the evenings and providing you with peace of mind.
The Walk-In Coop is specifically designed to accommodate eight chickens, ensuring they have enough room to live comfortably.
However, our versatile plans include modification options, allowing you to expand the interior space to suit your specific needs and flock size.
With our downloadable plans, even novice woodworkers can confidently embark on constructing this exceptional coop.
The detailed directions, comprehensive lists, precise measurements, vivid images, and informative diagrams provided in the plans ensure a seamless construction process. We believe that every chicken enthusiast, regardless of experience level, should have the opportunity to build a coop that meets their requirements and fosters a happy and healthy environment for their beloved flock.
Embrace the true essence of free-range living with our Walk-In Coop and Chicken Run.
Unlock the potential for your chickens to explore, while simultaneously providing them with the security and comfort they deserve. The possibilities are boundless when you create a coop that prioritizes both the well-being of your chickens and your woodworking journey.
Charming Simplicity: Craft Your Own Compact Hen Haven

Discover the delightful charm of our Small and Quaint chicken coop plans, perfect for DIY enthusiasts seeking a cozy and efficient shelter for their hens.
Measuring at a compact 4 feet by 4 feet, this streamlined design effortlessly harmonizes with both rural and suburban neighborhoods, making it an ideal choice for chicken keepers across various settings.
One of the key features of this thoughtfully crafted coop is its elevated structure, carefully designed to protect your cherished flock from potential flooding, predators, and other threats that may lurk below.
Rest easy knowing that your hens are safe and secure in their elevated sanctuary.
The Small and Quaint coop is equipped with dual access doors, providing convenient entry points for easy feeding, cleaning, and interaction with your feathered friends.
The inclusion of linoleum floors simplifies the cleaning process, ensuring a hygienic environment for your hens. Moreover, the coop’s height is optimized to accommodate standard heat lamps, allowing you to maintain a comfortable and warm environment during colder seasons.
Our downloadable plans, spanning 46 pages, provide you with comprehensive guidance to embark on this rewarding DIY project.
Step-by-step directions, accompanied by vivid 3-dimensional images, empower you to bring the coop to life with confidence. Additionally, detailed tool and material lists ensure you have all the necessary resources at your disposal, streamlining the construction process.
Embrace the allure of simplicity and create a haven for your hens with our Small and Quaint chicken coop plans.
By investing your time and craftsmanship, you can fashion a compact and functional shelter that prioritizes the comfort, safety, and happiness of your beloved flock. Get ready to embark on an enchanting journey of DIY poultry keeping, guided by our meticulously curated plans.
Charming Simplicity: Craft Your Own Compact Hen Haven
Discover the delightful charm of our Small and Quaint chicken coop plans, perfect for DIY enthusiasts seeking a cozy and efficient shelter for their hens.
Measuring at a compact 4 feet by 4 feet, this streamlined design effortlessly harmonizes with both rural and suburban neighborhoods, making it an ideal choice for chicken keepers across various settings.
One of the key features of this thoughtfully crafted coop is its elevated structure, carefully designed to protect your cherished flock from potential flooding, predators, and other threats that may lurk below.
Rest easy knowing that your hens are safe and secure in their elevated sanctuary.
The Small and Quaint coop is equipped with dual access doors, providing convenient entry points for easy feeding, cleaning, and interaction with your feathered friends.
The inclusion of linoleum floors simplifies the cleaning process, ensuring a hygienic environment for your hens. Moreover, the coop’s height is optimized to accommodate standard heat lamps, allowing you to maintain a comfortable and warm environment during colder seasons.
Our downloadable plans, spanning 46 pages, provide you with comprehensive guidance to embark on this rewarding DIY project.
Step-by-step directions, accompanied by vivid 3-dimensional images, empower you to bring the coop to life with confidence. Additionally, detailed tool and material lists ensure you have all the necessary resources at your disposal, streamlining the construction process.
Embrace the allure of simplicity and create a haven for your hens with our Small and Quaint chicken coop plans.
By investing your time and craftsmanship, you can fashion a compact and functional shelter that prioritizes the comfort, safety, and happiness of your beloved flock. Get ready to embark on an enchanting journey of DIY poultry keeping, guided by our meticulously curated plans.
Expansive Freedom: Introducing the \’Cluck Canyon\’ Coop and Run

Give your chickens the ultimate space to spread their wings and roam with the ‘Cluck Canyon’ coop and run.
This remarkable structure offers an impressive 36-square-foot coop area, providing ample room for up to 22 chickens to live comfortably. But that’s not all—accompanying the coop is a vast 342-square-foot wire enclosure, allowing your feathered friends to explore, run, and forage to their heart’s content.
With the instant-download, printer-ready chicken coop blueprints, you can embark on this project with ease.
The included foundation plans ensure added stability, providing a robust structure for your chickens to call home. Clear and detailed instructions guide you through the construction process, ensuring a seamless building experience.
Additionally, the comprehensive material and tool lists enable you to gather everything you need before you begin.
Cluck Canyon is more than just a coop and run; it’s a haven of freedom for your beloved flock.
They can stretch their wings, scratch the ground for delectable treats, and enjoy the natural behaviors that make them so unique. Whether you’re an experienced chicken keeper or new to the world of poultry, this remarkable coop and run combination is designed to meet the needs of your flock while providing you with the satisfaction of building a functional and spacious enclosure.
Unleash the potential of your chickens with the ‘Cluck Canyon’ coop and run.
Let them revel in the joy of exploration, while you enjoy the peace of mind that comes with providing them with a secure and roomy environment. Get ready to witness the contentment and vibrancy that arises when your feathered friends have the space they need to thrive.
*The information is for reference only.