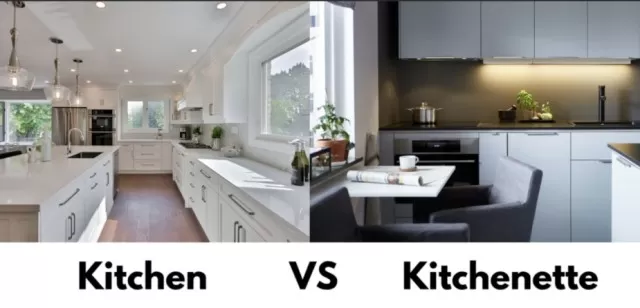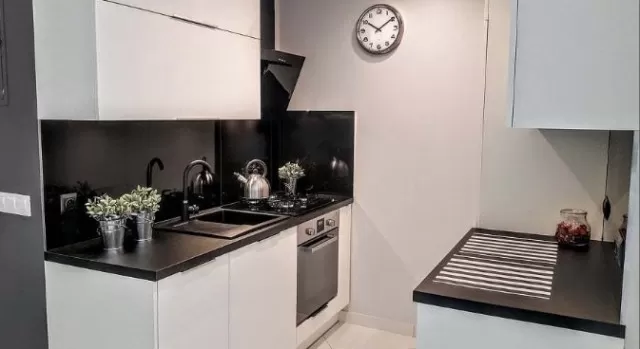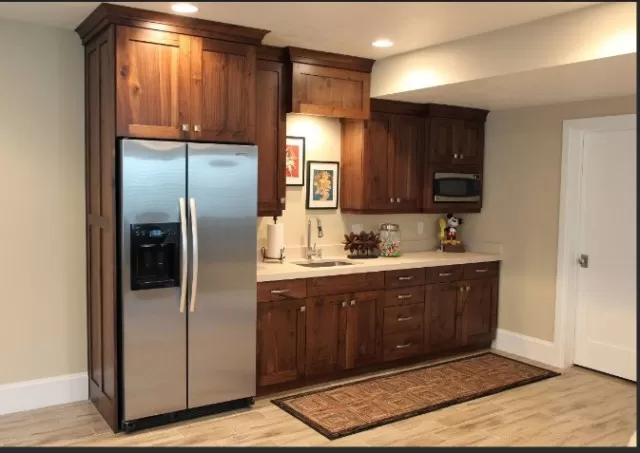Decoding the Kitchenette: Understanding Its Essence. Scaled-down kitchen living, often incorporating a kitchenette, can have both advantages and disadvantages. It’s important to consider these factors to determine if a kitchenette is the right choice for your home and lifestyle.
Ultimately, the decision to incorporate a kitchenette depends on your specific needs, available space, and personal preferences. If you prioritize space efficiency, cost savings, and convenience for simpler cooking routines, a kitchenette could be a suitable choice. However, if you enjoy extensive cooking, require ample storage, or value the flexibility of a full-sized kitchen, investing in a larger kitchen space might be more suitable for your lifestyle.
Comparing Kitchenettes and Kitchens: Size Isn’t the Only Difference

When it comes to comparing kitchenettes and kitchens, the discrepancy in size is the most obvious dissimilarity.
However, there are several other factors that set them apart.
One significant distinction is the layout and connection to other rooms.
While kitchens typically have their dedicated space, a kitchenette always opens into an adjacent room, often a Living Room or a great room. This design choice reflects the more compact and integrated nature of a kitchenette.
Another contrasting feature is the storage capacity.
In a kitchen, one can usually find multiple rows of upper and lower cabinets, offering ample room for storing pots, pans, and packaged foods. In contrast, kitchenettes usually have only a limited number of cabinets, often just a couple.
As a result, storage space becomes a valuable commodity in a kitchenette.
Countertop space is also a notable point of differentiation.
Standard kitchens provide generous surfaces for food preparation, whereas kitchenettes typically offer a small countertop area situated near the sink. The limited space emphasizes the practicality and efficiency of a kitchenette, where the focus is on smaller-scale meal preparation.
Furthermore, the appliances found in kitchenettes are generally smaller and may not encompass the full range of options.
While a kitchen commonly features a regular-sized oven or even double ovens, kitchenettes often lack ovens altogether. In the rare instances where they do have an oven, it is typically a miniature version or a toaster oven placed on the countertop.
Microwave ovens are frequently the primary means of heating up food in kitchenettes. Additionally, instead of a four-burner range typically found in a kitchen, a kitchenette might have a compact two-burner range or even just a hot plate.
Moreover, the refrigerator in a kitchenette is often downsized to a mini-fridge and might not include a freezer compartment.
The design principles behind these two spaces also diverge.
Kitchens are meticulously planned for efficient movement between appliances and work areas, adhering to the concept of the kitchen “work triangle. ” This layout positions the range, sink, and refrigerator in a triangular pattern, optimizing workflow.
On the other hand, kitchenettes do not typically incorporate the work triangle concept. They are often situated along a single small wall or tucked into a corner of a larger living area, emphasizing their compact and self-contained nature.
In conclusion, while the disparity in size is the most conspicuous dissimilarity between kitchenettes and kitchens, their differences extend beyond just square footage.
From their layout and storage capacity to the size of appliances and overall design principles, kitchenettes and kitchens cater to distinct needs and preferences.
Appropriate Settings for Kitchenettes
Kitchenettes are not commonly found in standard homes designed for larger families, but they are well-suited for various other spaces and living arrangements.
Here are a few settings where kitchenettes are frequently utilized:.
Studio Apartments: Studio apartments, characterized by a single room with a separate bathroom, often incorporate kitchenettes rather than full kitchens.
However, the size of the studio apartment plays a role in determining the type of kitchen setup. Larger penthouse studios, which typically offer more than 1,000 square feet of living space, may include a complete kitchen.
Conversely, smaller studios, typically under 400 square feet, usually feature kitchenettes. In densely populated urban areas, small inner-city apartments frequently opt for kitchenettes due to space limitations.
Tiny Houses: The tiny house movement embraces compact living spaces with less than 400 square feet, and sometimes as small as 80 square feet.
Given the limited square footage, full kitchens are impractical in these diminutive dwellings. Therefore, kitchenettes provide a functional solution that maximizes the efficient use of space.
Dorm Rooms: Dormitories, where students reside during their academic years, often feature kitchenettes.
These kitchenettes are usually minimalistic and may consist of a mini-fridge, a microwave, and a small sink. The fridge and microwave are typically positioned on a countertop above a single cabinet, serving as a storage space for cups or bowls.
Holiday Cabins: Those seeking weekend getaways by the lake or in the mountains often invest in holiday cabins.
These cozy structures can adopt an open studio apartment layout or may include one or two separate bedrooms. To maintain affordability and optimize space, holiday cabins commonly incorporate kitchenettes instead of full kitchens.
This allows for basic food preparation while maintaining a compact and functional living environment.
Granny Pods: Granny pods are converted sheds or garages designed to accommodate elderly relatives or guests.
They are usually situated on the same property as a larger home. Depending on the size and budget, a granny pod may include a kitchenette.
However, some designs prioritize simplicity and only provide a bathroom, bed, and small sitting area, assuming that meals will be consumed in the main house.
In summary, kitchenettes are well-suited for spaces such as studio apartments, tiny houses, dorm rooms, holiday cabins, and granny pods.
These settings embrace the practicality, efficiency, and compactness of kitchenettes to meet the specific needs and limitations of the living arrangements.
Pros and Cons of Kitchenettes

Deciding whether a kitchenette is suitable for your lifestyle depends on your specific needs and preferences.
Consider the following pros and cons before choosing to have or live with a kitchenette:.
Pros:.
Low Maintenance: Kitchenettes are generally low maintenance.
They require minimal cleaning, usually just a quick wipe down and occasional sink scrubbing to keep them clean and tidy. This can be advantageous for individuals with busy schedules or those who prefer minimal upkeep.
Space Optimization: When designing the layout of a small living space like a tiny house or a granny pod, opting for a kitchenette allows you to utilize valuable space for furniture and other amenities.
By having a compact kitchen area, you can prioritize the overall functionality and comfort of the living space.
Adequate for Basic Cooking: Kitchenettes equipped with a microwave and a hot plate can still offer a wide variety of cooking options.
With countless kitchenette recipes available online, you can prepare tasty meals despite the limited cooking appliances. This can be sufficient for individuals who prefer simple cooking or those who don’t frequently cook elaborate meals.
Cons:.
Limited Cooking Capacity: One drawback of kitchenettes is the lack of multiple appliances, which restricts the ability to cook several dishes simultaneously.
If you enjoy preparing elaborate meals or frequently entertain guests, the limited cooking capacity of a kitchenette might be insufficient to meet your needs.
Limited Hosting Capability: Kitchenettes are typically designed for one or two servings of food, making it challenging to host meals for larger groups.
Unless you rely on takeout or delivery, the limited space and equipment in a kitchenette may hinder your ability to host gatherings or cook for a larger number of people.
Limited Storage Space: Storage space in kitchenettes is often severely limited.
You won’t have ample room to store a wide assortment of pots, pans, and bakeware. If you have a large collection of kitchen utensils or enjoy experimenting with various cooking tools, the restricted storage space may be a drawback.
In summary, the advantages of a kitchenette include low maintenance, efficient space utilization, and the ability to prepare basic meals.
However, the limitations in cooking capacity, hosting larger gatherings, and storage space may pose challenges for individuals who enjoy extensive cooking or frequently entertain guests. Assess your cooking habits, entertaining needs, and space requirements before making a decision about incorporating or living with a kitchenette.
Tips for Optimizing a Kitchenette

Although a kitchenette may have limitations due to its small size, there are several ways to maximize its functionality and make the most of the available space.
Consider the following tips for optimizing a kitchenette:.
Utilize Hooks for Hanging Utensils and Pots: Install hooks on the side of a cabinet or on the wall to create hanging storage for utensils, small pots, or other frequently used items.
This helps keep them easily accessible while freeing up valuable cabinet space.
Optimize Shelving: Make the most of vertical space by adding shelves above the sink or on a wall.
These shelves can hold spices, jars, cups, or other kitchen essentials, keeping them within reach without taking up valuable countertop or cabinet space.
Choose Space-Saving Coffee Options: Instead of using a bulky Coffee Maker, opt for a small French press or other compact coffee-making options.
This saves counter space and allows you to enjoy a fresh cup of coffee without sacrificing too much kitchen real estate.
Opt for Light Colors: To create a sense of openness and airiness in a small kitchenette, choose light colors for the walls and cabinets.
Lighter shades like cheery yellow or white can make the space feel larger and more inviting. Avoid dark tones that can make the room appear cramped.
Consider a Multi-Purpose Island: Replace a small kitchen table with a counter-height island that can serve as both an eating bar and an extra kitchen countertop.
Look for options like the Winsome Suzanne Teak Table available from Amazon, which offers a compact design and additional storage space. This versatile piece can be used for food preparation and as a dining area, optimizing both functionality and space efficiency.
By implementing these tips, you can enhance the functionality and aesthetic appeal of your kitchenette.
Making the most of the available space and incorporating clever storage solutions will help create a practical and enjoyable cooking experience, even in a compact kitchen setting.
*The information is for reference only.