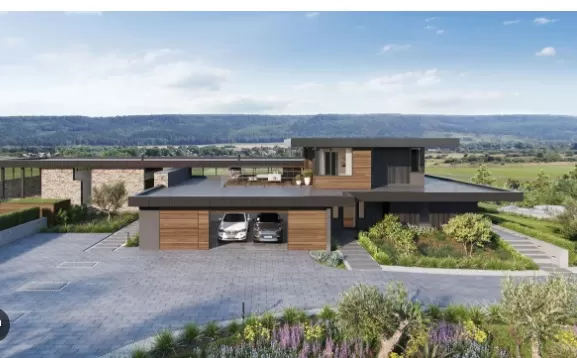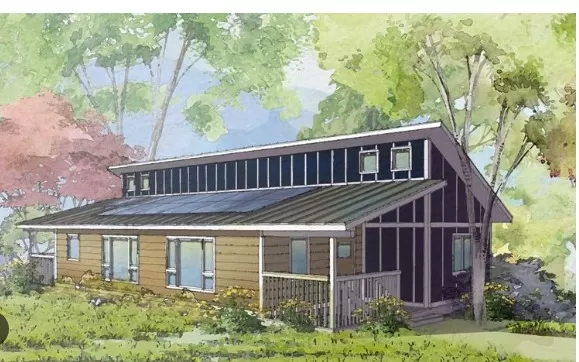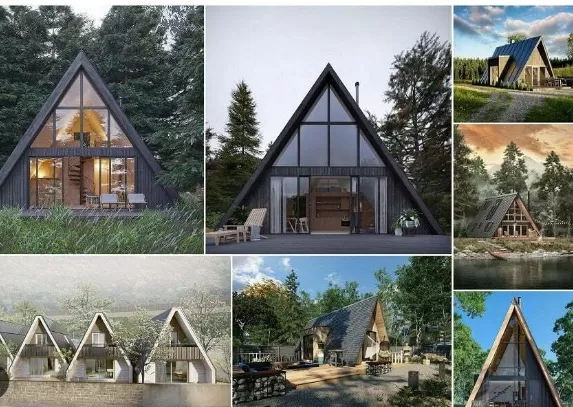DIY Kit Homes: Build Your Own Dream Retreat. Building your own tiny home or cabin has become an increasingly viable option, and now is a great time to explore this exciting venture. With a wide range of available kits, you can find the perfect one that suits your style, property, and budget.
These kits provide a convenient and cost-effective way to embark on your tiny home journey, as they come with pre-designed plans and materials necessary for construction. Whether you envision a minimalist and modern design or a cozy rustic retreat, there are kits available to accommodate various tastes and preferences. Start exploring the possibilities and take the first step towards creating your dream tiny home or cabin.
Elevate Your Living with Stillwater Dwellings: Signature Series

Discover a new standard of contemporary design, sustainability, and premium craftsmanship with Stillwater Dwellings’ Signature Series of modular kit homes.
These exceptional homes are the epitome of modern living, created by LEED-certified architects and built using cutting-edge techniques that minimize construction waste.
Not only are these homes visually stunning, but they also prioritize energy efficiency and sustainability.
With top-of-the-line insulation, tight seals, and high-efficiency space- and water-heating systems, these homes keep energy consumption and expenses at a minimum, allowing you to embrace a more sustainable lifestyle.
The cost of a Stillwater Dwellings home includes everything you need for a complete and seamless living experience.
From architects’ and structural engineering fees to foundation design, permit coordination, Stillwater components, builder costs, and interior finishes, all aspects are taken care of. What sets these homes apart is their affordability—costing 20 to 40 percent less than custom, architect-designed, site-built homes, they offer exceptional value without compromising on quality or style.
The featured model, the sd-153, showcases the exquisite blend of design and functionality that Stillwater Dwellings is renowned for.
With three bedrooms and 2,270 square feet of carefully crafted living space, this model exemplifies the elegance and practicality that defines the Signature Series.
Elevate your living experience with Stillwater Dwellings’ Signature Series and embark on a journey of contemporary luxury, sustainability, and affordability.
Explore the possibilities and reimagine what a dream home can truly be.
Escape to Tranquility with Allwood: Sommersby
Discover the perfect haven for writers, artists, or those seeking a serene retreat with Allwood’s Sommersby hybrid wood cabin and garden room.
This versatile structure serves as an ideal she shed, writer’s retreat, cozy weekend getaway, or even a Home Office, with the option to add electrical and plumbing.
Designed to maximize functionality and comfort within a compact space, the Sommersby houses two rooms within its 174 square feet.
Step through the inviting double doors and find yourself in a charming foyer that sets the tone for relaxation. The study area, bathed in natural light from sleek floor-to-ceiling windows, offers a peaceful sanctuary where creativity can flourish.
Building your own retreat is made simple with Allwood’s DIY kit.
If all the sitework is completed beforehand, two experienced DIYers can assemble the kit in just four days. Enjoy the satisfaction of creating your own tranquil space and immerse yourself in the joys of craftsmanship.
Escape from the demands of daily life and embrace a space designed to inspire and rejuvenate.
Allwood’s Sommersby offers the opportunity to create your own haven, where you can let your imagination soar or find solace in a peaceful work environment. Experience the beauty and simplicity of this cozy wood cabin and garden room—a true sanctuary for the soul.
Unleash Unique Living with Deltec Homes: 360° Collection

Deltec Homes introduces the remarkable 360° Collection, featuring circular floor plans that redefine the possibilities of prefabricated kit homes.
These distinctive structures offer adaptability, durability, and a striking design that sets them apart from traditional homes. With no interior load-bearing walls, the floor plan can be completely customized to suit your unique needs and preferences.
The kits are shipped in pieces, utilizing Deltec’s panelized construction system, making them particularly suitable for handy homeowner-builders.
Embrace the satisfaction of crafting your own living space as you assemble the components to create a home that reflects your individuality.
It’s important to note that standard kits include the shell of the structure, serving as a solid foundation for your vision.
Additional features such as windows, siding, porches, and more can be customized to personalize your Deltec home, ensuring it meets your specific desires and requirements.
Step into the realm of extraordinary living with Deltec Homes’ 360° Collection.
Experience the freedom of a circular floor plan, the durability of their construction, and the flexibility to customize your dream home. Embrace the endless possibilities as you embark on a journey of creating a one-of-a-kind living space that stands out from the crowd.
Adaptability and Serenity with Allwood: Avalon
Discover the possibilities of versatile living with Allwood’s Avalon wood bungalow, complete with a built-in covered patio.
This extraordinary structure can effortlessly transform into an ideal guest home, a tranquil lake house, or even a minimalist’s primary residence with the addition of electric and plumbing.
Accessed via a ladder, the loft area offers a spacious 218 square feet, providing ample room for sleeping and relaxation.
The generous 540 square feet on the ground floor provides a blank canvas for creative configuration. Whether you envision a comfortable Living Room, two cozy bedrooms, and a small kitchen and bathroom, or prefer to create three expansive rooms for hobbies and work, the choice is yours.
Crafted with meticulous attention to detail, the Avalon bungalow provides an opportunity to design your ideal living space.
The versatile floor plan allows for endless possibilities, tailored to suit your unique lifestyle and preferences.
Building your own tranquil haven is made simple with Allwood’s DIY kit.
With two experienced individuals working together, the assembly process typically takes around a week. Embrace the joy of craftsmanship as you bring your vision to life.
Embrace the allure of adaptability and serenity with Allwood’s Avalon bungalow.
Experience the beauty of a well-designed space that can be customized to suit your needs, whether it’s for guests, a serene escape by the lake, or a minimalist’s dream home. Embrace the endless possibilities and embark on a journey of creating a truly exceptional living environment.
Elegance and Simplicity: Shelter-Kit\’s Karen

Introducing the Karen, a ranch-style kit home from Shelter-Kit that combines simplicity and elegance in a compact 672 square feet.
This one-bedroom, one-bath dwelling offers a corner deck, allowing you to enjoy outdoor living to the fullest. The kit includes all the necessary materials to build on top of an existing foundation, with the exception of windows and doors.
What sets Shelter-Kit apart is its commitment to empowering homeowners.
According to the company, 85 percent of their homes are built by individuals with no prior construction experience. With their user-friendly kits and detailed instructions, you can confidently embark on your journey to create your dream home.
While standard kits are available, Shelter-Kit also offers the flexibility to customize the design according to your preferences.
Enhance the aesthetics and functionality with appealing options like porches and cathedral ceilings, tailoring the Karen to suit your unique vision.
Affordability is a hallmark of Shelter-Kit’s offerings, with most of their homes costing between $50 and $110 per square foot, depending on the model.
Embrace the opportunity to create a beautiful and practical home that fits within your budget.
Experience the elegance and simplicity of Shelter-Kit’s Karen.
Build your own haven, guided by a company committed to empowering homeowners and providing exceptional quality. Discover the joy of creating a home that reflects your individuality and captures your dreams.
*The information is for reference only.