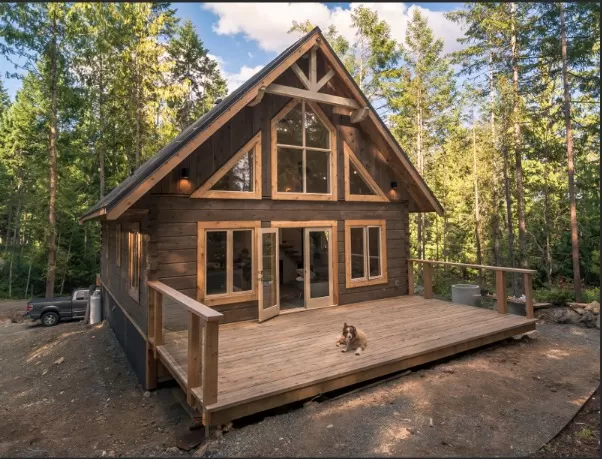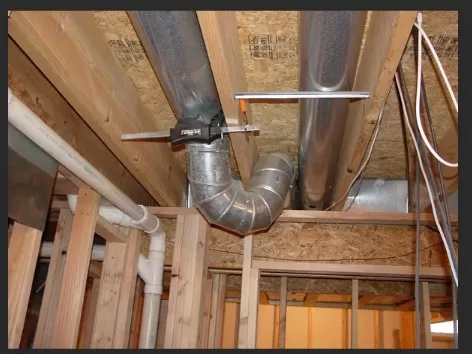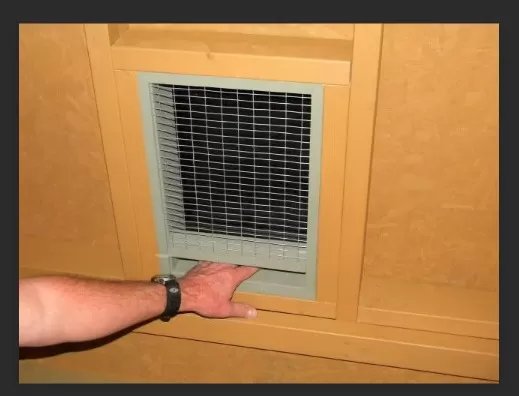AC Sizing Made Easy: 5 Top Factors for Assessing Your Needs. When it comes to efficiently cooling your home, it’s crucial to have the right-sized air conditioning (AC) unit.
An oversized or undersized unit can lead to energy inefficiency, inadequate cooling, and potential system issues. Consulting a professional HVAC technician can help you determine the appropriate size AC unit for your specific needs. By consulting a professional HVAC technician, you can ensure that your AC unit is sized correctly, leading to optimal cooling efficiency, enhanced comfort, and long-term cost savings. These experts have the necessary expertise to assess your specific requirements, recommend the right-sized unit, and perform a proper installation to maximize cooling performance in your home.
House Size and Style: Factors Affecting Cooling Needs

Determining the cooling requirements for your home starts with evaluating its size.
When conducting an initial assessment of your residence, the experienced professionals from Sears Home Service go beyond measuring just the square footage. They also take into account the height of your ceilings, which provides valuable information about the cubic foot volume of your home.
It’s worth noting that a home with soaring, vaulted ceilings necessitates more cooling power compared to a home with standard 8-foot ceilings.
In addition to size, the style of your house plays a significant role in determining its cooling needs.
While two homes may have similar square footage, say a two-story house and a ranch-style home, their cooling requirements can vary for several reasons. One crucial factor is that the ranch-style home may have twice as much roof area as the two-story house, leading to distinct cooling demands.
Impact of Location on Cooling Needs
The location of your house plays a crucial role in determining its cooling requirements.
As Lincon advises, a house in Colorado will have different cooling needs compared to a similar-sized house in Texas or Florida. The prevailing climate in your geographical region is A Key factor in assessing these needs. Typically, houses situated in hot and humid climates necessitate larger air conditioning (AC) systems than those in cooler, drier regions.
However, when we talk about “location,” it extends beyond the climate alone.
It also encompasses specific considerations related to your property. For instance, the presence of large trees in your yard can provide valuable midday shade, reducing the heat load on your house.
Conversely, if your house lacks any protection from the harsh rays of the sun, it can significantly impact your cooling requirements. Additionally, the orientation of your house with respect to the sun plays a crucial role in determining how much direct sunlight it receives, which affects its cooling needs.
Impact of Number and Type of Windows on Cooling Needs

While windows bring in natural light and provide beautiful views, they can also contribute to energy loss in many homes, resulting in increased cooling requirements.
According to Lincon, both the number and type of windows in your home have an impact on the size of the required AC system.
During a Manual J load calculation conducted by Sears Home Services representatives, the number of windows, their dimensions, and their type are carefully noted.
Single-pane windows are known to be less energy efficient compared to double-pane, triple-pane, or low-e windows. Low-emissivity (low-e) windows are equipped with a thin, heat-reflective coating that helps deflect the sun’s heat away from your home, making them highly energy efficient.
The presence of energy-efficient windows can significantly reduce the cooling load and, consequently, the tonnage requirement for your AC system.
By minimizing energy loss through windows, these windows can contribute to a more efficient and comfortable cooling solution for your home.
Significance of Existing Insulation on Cooling Needs
Insulation serves as a crucial barrier in preventing outdoor heat from infiltrating your home during hot summer days.
When assessing your cooling needs, Sears Home Services representatives take careful note of the type and amount of insulation present in your home’s attic and walls. Insulated entry doors are also considered in the evaluation.
In many communities, building codes mandate a minimum level of insulation in both walls and ceilings to enhance energy efficiency.
However, older homes constructed prior to the implementation of these codes may have insufficient insulation. As a result, these older structures may require a larger AC system to maintain a comfortable and cool indoor environment.
Inadequate insulation in walls and ceilings can lead to increased heat transfer, making it more challenging to regulate indoor temperatures.
By addressing insulation deficiencies, such as adding or upgrading insulation in these areas, you can significantly reduce cooling needs and create a more energy-efficient home.
Consideration of Existing Ductwork in Sizing an AC System

The type and condition of your home’s existing ductwork are important factors to consider when determining the appropriate size for your AC system.
Sears Home Services provides certified contractors who can assess your ductwork situation and make necessary connections to a new central-air system. In cases where the existing ducting is leaky or poorly situated, they can even install new ductwork.
If the installation of new ductwork is required, Sears ensures that it adheres to the standards outlined in the ACCA’s Manual D (Residential Duct Design).
These standards may be more rigorous than your local building codes, ensuring that homeowners not only receive the right-sized AC system but also optimal ducting. The installation of new and properly designed ductwork is yet another factor that can potentially reduce the required size of the AC unit.
Proper ductwork design and installation are essential for achieving efficient airflow throughout your home.
By addressing any issues with existing ductwork or installing new ductwork where necessary, you can maximize the effectiveness and performance of your AC system while improving energy efficiency and overall comfort.
*The information is for reference only.