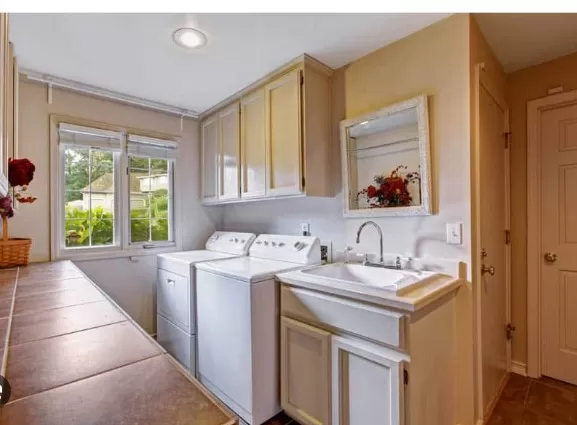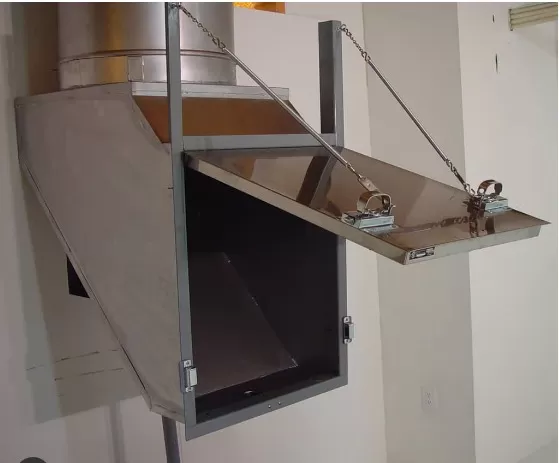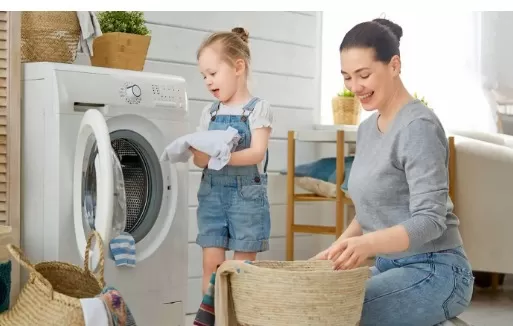Laundry Chute Installation Guide: Step-by-Step Instructions. When considering the installation of a laundry chute, careful planning is essential, especially when retrofitting it into an existing house.
Before proceeding, it is important to review some key project pointers regarding the location, design, and safety of the chute. By taking these factors into account, you can ensure a successful and hassle-free installation that enhances the functionality and convenience of your home.
Build or Buy: Evaluating the Options for a Laundry Chute

Home centers offer an extensive range of products, including surprising items like laundry chute kits.
While the convenience of buying a ready-made kit is undeniable, it comes at a higher cost compared to assembling the necessary supplies individually.
When considering the materials required, the primary component is the chase, which serves as the passage for dropped clothing to reach the basement or laundry area.
Typically, contractors and DIY enthusiasts construct the chase using galvanized ductwork commonly found in home heating and cooling systems. Another viable option, albeit more expensive, is using large-diameter PVC pipe.
Alternatively, wood, drywall, and melamine can be used, but they necessitate the use of joints, which may introduce the risk of snags—something to be avoided for an effective laundry chute.
Ideally, a wider chute is preferable to a narrower one, with a recommended conduit size of one-by-two feet.
However, fitting a chase of these dimensions entirely behind the existing walls is usually not feasible. Instead, expect the chase to protrude a few inches into the rooms it passes through, which undoubtedly adds complexity to the project.
In conclusion, the decision of whether to build or buy a laundry chute involves weighing the trade-offs between cost, convenience, and customization.
While buying a pre-made kit from a home center offers convenience, it comes at a higher price. Building the chute using suitable materials allows for more customization but requires additional effort and skill to ensure a successful installation.
Choosing the Right Location for Your Laundry Chute
When it comes to real estate and laundry chutes, both rely heavily on location.
While convenience is essential for everyday use, the real challenge lies in finding a suitable spot within the framework of your house.
Installing a laundry chute in a New Home or during an addition is relatively straightforward.
However, integrating it into an existing house requires careful consideration. You need to locate a stud bay that descends to the basement without any wiring or plumbing obstructing the path.
Be prepared to make small exploratory holes in walls to determine what lies behind them if you are unsure or have forgotten the internal structure.
Hallways are often a favorable choice, particularly if their walls align with the underlying floor joists.
Keep in mind that laundry chutes can have a slight bend in their trajectory to avoid obstacles, but this bend must be gradual and will inevitably complicate the installation process.
If you prefer not to undertake the project yourself, you can explore the option of hiring licensed general contractors in your area.
They can provide you with free, no-commitment estimates, allowing you to evaluate the feasibility and cost of professional assistance.
Remember, finding the right location for your laundry chute is crucial for its functionality and seamless integration into your home.
The Importance of Designing a Functional Laundry Chute for Multistory Homes

The concept of a laundry chute is particularly appealing to those residing in multistory houses.
However, it’s important to consider that the longer the chute, the higher the risk of encountering snags. While a snagged sock may not be the end of the world, the primary motivation for installing a laundry chute is to minimize inconvenience.
Dealing with a snag can be frustrating.
To address this issue, many homeowners keep a pole or stiff wire readily available to resolve such problems.
However, if you’re working with a contractor, they may be able to design the chute in a way that facilitates user-friendly maintenance over time, reducing the likelihood of snags.
A skilled contractor can incorporate design elements that minimize the chances of snags occurring.
By implementing thoughtful features and considering maintenance accessibility, they can create a chute that is not only convenient but also easier to manage in the long run.
When installing a laundry chute in a multistory home, it’s crucial to prioritize functionality and consider the potential challenges that may arise due to the chute’s length.
By working closely with a knowledgeable contractor, you can ensure that your laundry chute is designed to minimize snags and provide a hassle-free experience.
Considerations for Fire Safety in Laundry Chute Design
The design of a properly constructed laundry chute ensures unobstructed passage between floors.
However, concerns about fire safety arise in relation to this chimney-like structure. Some individuals fear that a small fire could quickly escalate into a devastating one through the chute. Conversely, builders and architects argue that stairways pose a similar risk, and laundry chutes, often closed behind doors, can actually impede the spread of a fire.
It’s important to note that certain municipalities have strict fire codes that either prohibit or impose restrictions on the construction of laundry chutes.
Before proceeding with your plans, it is essential to consult your local building authority to ensure compliance with fire safety regulations.
If you prefer not to undertake the project yourself, you can obtain free, no-commitment estimates from licensed general contractors in your area.
They can provide professional guidance and expertise in adhering to local fire safety requirements while constructing or modifying a laundry chute.
Maintaining fire safety should be a top priority when installing or renovating a laundry chute.
By understanding and following the regulations established by your local building authority, you can ensure that the design and construction of your laundry chute prioritize the safety of your home and its occupants.
Ensuring Fire Safety in Laundry Chute Design

A properly designed laundry chute offers unobstructed passage between floors.
However, concerns regarding fire safety are commonly raised due to its chimney-like structure. Some individuals worry that a small fire could rapidly escalate into a devastating one through the chute.
In contrast, builders and architects argue that stairways carry a similar risk. Moreover, unlike open stairways, laundry chutes are typically enclosed behind doors that can impede the spread of fire.
It is important to note that certain municipalities have stringent fire codes in place, which may prohibit or impose restrictions on the construction of laundry chutes.
Before proceeding with your plans, it is crucial to consult your local building authority to ensure compliance with these fire safety regulations.
If you prefer not to undertake the project yourself, you can obtain free, no-commitment estimates from licensed general contractors in your area.
These professionals can provide guidance and expertise to ensure that your laundry chute is designed and constructed in adherence to local fire safety requirements.
Maintaining fire safety should be a top priority when installing or renovating a laundry chute.
By understanding and complying with the regulations established by your local building authority, you can ensure that the design and construction of your laundry chute prioritize the safety of your home and its occupants.
*The information is for reference only.