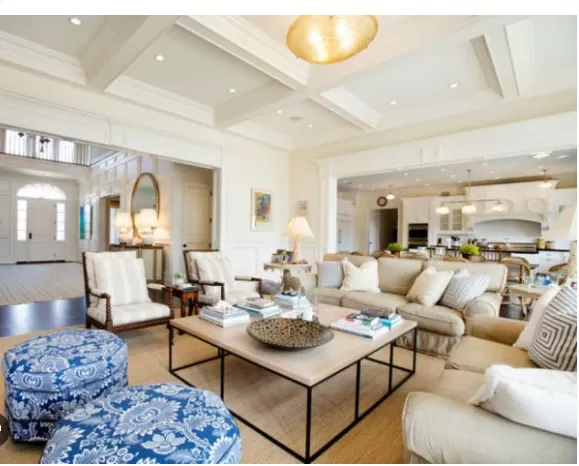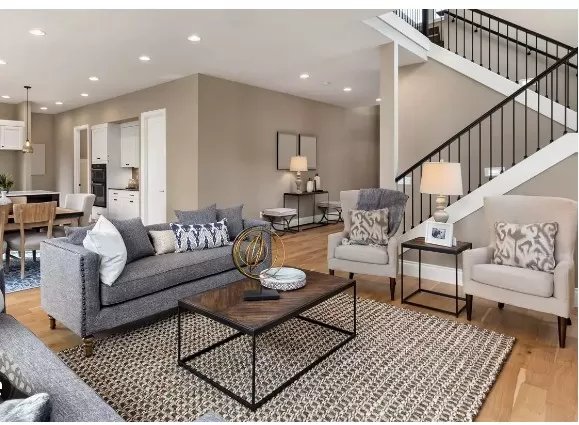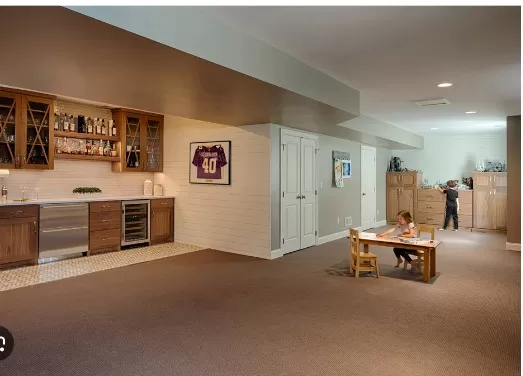Mastering the Open Floor Plan: 5 Clever Design Tricks.When it comes to Furniture Placement in an open floor plan, strategic arrangement is key.
Create cozy conversation areas by grouping furniture together, such as placing a sofa and chairs around a coffee table.Consider using area rugs to anchor furniture groupings and visually separate different zones within the open space.
Illuminate Your Space: Mastering Thoughtful Lighting Design

Creating the perfect ambiance in every room is essential, and it becomes even more crucial when dealing with an open floor plan.
Discover the power of captivating ceiling fixtures to establish distinct dining and Living Areas, while also accentuating your kitchen island. Enhance the warmth and comfort by incorporating an array of table and standing lamps into your design scheme.
Let the right lighting choices guide your way to a truly illuminated space.
Harmonize with Color: Creating Consistency in Design
Achieving a tranquil atmosphere is easily accomplished by embracing a restrained color palette for your furnishings and accessories.
Emphasize visual cohesion by selecting identical or closely related tones for your upholstered dining chairs and Living Room sofas, creating a seamless connection between them. Enhance the overall harmony by ensuring that throws, pillows, and armchairs complement the hues on your walls, and even extend this thoughtful color coordination to your displayed dishes in the kitchen. Let color consistency permeate your design, bringing a sense of unity and serenity to your space.
Embrace Seamless Flooring: The Power of a Unified Foundation

When designing an open plan space, opting for a single flooring material is a brilliant decision.
Embracing an uninterrupted base of natural wood or understated tile sets the stage for a sleek and cohesive aesthetic, while offering unparalleled versatility if you ever decide to reconfigure your layout in the future. By incorporating a seamless flooring design, you create a harmonious foundation that effortlessly complements your decor and allows for endless possibilities.
Unify your space with a consistent flooring choice, and let it serve as the canvas for your ever-evolving style.
Creating Defined Zones: Elevate Your Open Floor Plan with Area Rugs
Achieving a layered and well-defined aesthetic is essential in open floor plans.
One effective way to accomplish this is by strategically placing area rugs within each functional zone, effortlessly distinguishing different areas of the room. However, to maintain a sense of cohesion, it’s crucial to select rugs that align with the limited color palette you have chosen. By incorporating rugs that harmonize with your overall design scheme, you establish a visual connection throughout the space, ensuring a seamless and connected feel. Let area rugs be your guide in defining zones while maintaining a unified look in your open floor plan.
Captivate with Points of Interest: Infusing Intrigue into Your Spacious Room

In a large room, incorporating focal points is a surefire way to add visual interest and captivate the eye.
Within each defined zone, strategically place these attention-grabbing elements to create a sense of intrigue. The focal points can vary in scale and style, ranging from impactful fixed features like a vibrant, color-soaked backsplash, a mesmerizing backlit bar, or an exquisite chandelier, to smaller yet show-stopping touches like a stunning piece of glassware or a design-forward clock.
These carefully curated focal points inject personality and charm into your space, elevating its overall appeal. Let your imagination roam free as you add captivating points of interest throughout your room, turning it into a haven of visual delight.
*The information is for reference only.