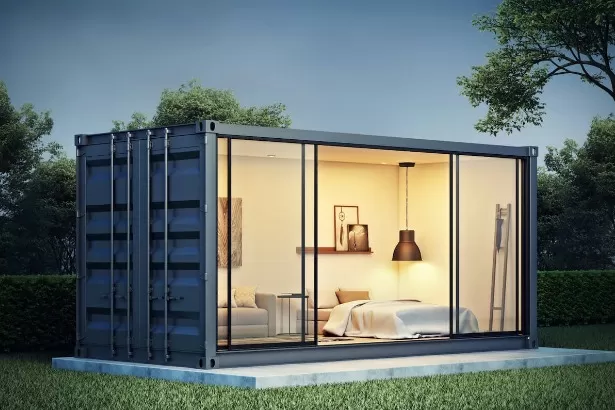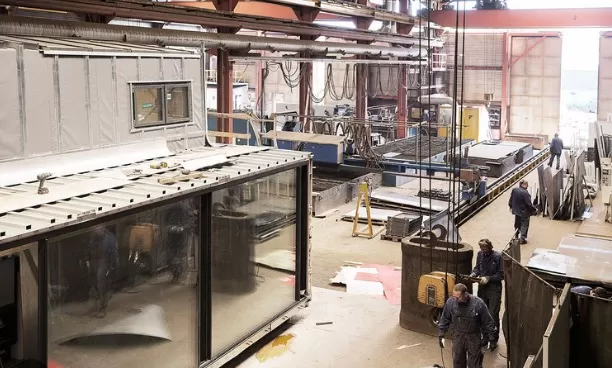Steel container homes: Strong, safe, and eco-friendly living solutions that embrace sustainable design, revolutionizing the concept of modern housing.
Container Homes: Affordable, Sustainable, and Customizable Living Spaces

Container architecture is revolutionizing the way we think about affordable housing options.
These innovative homes, constructed from reused shipping containers, offer an inexpensive solution for backyard offices, tiny houses in the woods, or even full-sized residences. With prefab container homes available from builders and the option to customize your own container house using plans and kits, the possibilities are endless.
A significant advantage of container homes is their cost-effectiveness.
Large houses built from shipping containers can range from $150,000 to $175,000, which is approximately half the price per square foot of a traditional home. Standard-sized Intermodal Steel Building Units (ISBUs) measure 40-by-8-by-8 feet, with 20-foot containers also available.
While the steel shipping containers themselves typically cost between $1,400 and $4,000, customization with essential features like electricity, plumbing, windows, and more can be done at an additional cost of $50 to $150 per hour.
Not only are container homes affordable, but they also offer a fast and sustainable building approach.
Manufactured in a factory-controlled environment, these intermodal steel building units are standardized, reliable, and eco-friendly. Their construction requires minimal wood, making them an environmentally conscious choice.
Moreover, container homes can be seamlessly integrated into existing neighborhoods, as exemplified by a successful project in North Charleston, SC. Using four 40′ x 8′ x 8′ ISBUs, a three-bedroom home measuring 1,280 square feet was constructed, completely concealing the original corrugated-steel exterior of the containers.
Embrace the possibilities of container homes and join the growing trend of affordable, green, and customizable living spaces.
Off-Site Pre-Fitting: Streamlining Construction with ISBUs

When it comes to building with ISBUs (Intermodal Steel Building Units), the construction process becomes more efficient.
At TAW, the containers are transported to their Tampa factory, where modifications take place. After reviewing the house blueprints, each unit is custom-fitted for construction.
In a multi-container home, the side panels, except for the outermost ones, are removed, creating a spacious 40′ x 32′ interior. The vertical steel support beams are retained for structural integrity, with five beams along each remaining side.
Openings are also made for doors and windows.
To ensure energy efficiency, TAW applies Supertherm insulative coating to the remaining container walls.
This high-performance ceramic coating carries an impressive R value of R-19 and adheres to the steel surface. The results are remarkable: even before the installation of windows, an open house showcased a temperature 10 to 20 degrees cooler inside compared to the scorching 85 to 90 degrees outside.
Supertherm proves its effectiveness in creating a comfortable living space while reducing energy consumption.
Securing the Shipping Container Home to Its Foundation
A shipping container house is securely attached to a traditional concrete block foundation using a meticulous process.
The foundation consists of a 40′ x 32′ stem wall reinforced with steel rebar. Concrete is poured into the cells, and 1/2″-thick steel plates with J-hooks are embedded into the corners, connecting the shipping container to the foundation’s exposed rebar and securing it all the way down to the footing. Additional footings and concrete blocks are strategically placed to support the sides of the adjoining shipping containers.
Upon arrival at the site, each shipping container is crane-lifted onto the foundation, precisely hooked into place, and welded down to fully integrate it with the foundation.
Due to the remarkable strength of these heavy-gauge steel containers, designed to carry 57,000 pounds, fastening them at the corners and welding them to the embedded steel reinforcements ensures their immovability.
Adjacent units are then welded to each other, creating a unified structure.
Structural engineer Steve Armstrong explains that once all the containers are welded together at the top and bottom, “you have, in effect, a big steel box. ” This design results in a single, incredibly sturdy structure that can be erected in a remarkably short period of time.
The speed and efficiency of this installation process can be seen in the Charleston project, where all four containers were installed within a two- to three-hour time frame.
After completion, the structure stood as a solid unit, ready for further development without a roof.
Efficient On-Site Construction: Transforming Steel Containers into Stylish Homes
In a matter of hours, a conventional, hip roof can be securely placed atop the robust “big steel box” structure.
Metal straps are welded to the steel sides, fastening a trussed roof at four-foot intervals. Simpson hurricane clips provide additional security against uplift by tying each rafter to the steel roof.
Inside, workers lay a 1/2″ plywood floor over the existing 3/4″ plywood subfloor.
Metal hat channels are installed along the walls for wiring, while metal studs and drywall create interior partition walls. The existing container walls are insulated and faced with drywall for a polished finish, ready for design accents like paint or wallpaper.
The exterior is adorned with James Hardie fiber cement siding, and windows and doors are installed into pre-cut openings with minimal wood framing.
Doors are hung, the roof is shingled, and within 60 days, the house is prepared for interior design and furniture choices. “Within 30 more days, it was completely finished,” affirms Locklair.
Efficient and Resilient ISBU Building: Saving Time, Money, and Resources

ISBU building offers remarkable advantages in terms of savings and reliability.
With this construction method, homebuilding crews can save both time and money, while also minimizing the use of wood. ISBUs (Intermodal Steel Building Units) are manufactured and pre-fitted for installation, making them an eco-friendly and structurally sound choice.
The streamlined process of ordering, prefabricating, and installing shipping containers accelerates construction timelines. Comparing it to traditional stick building, experts find ISBU building significantly easier.
Furthermore, ISBU homes boast exceptional fire and safety ratings, impressing insurance companies and code officials.
Particularly in hurricane-prone areas like Florida or coastal South Carolina, these homes offer unparalleled sustainability and strength. The robustness of these structures makes demolishing them an arduous task, requiring far more than a mere bulldozer.
*The information is for reference only.