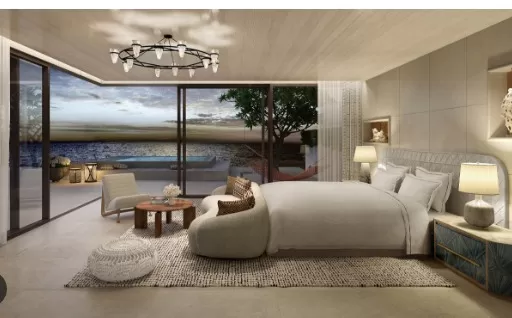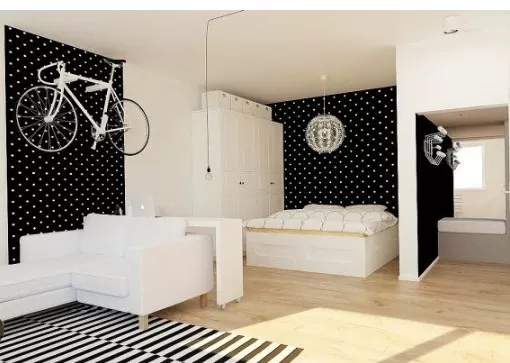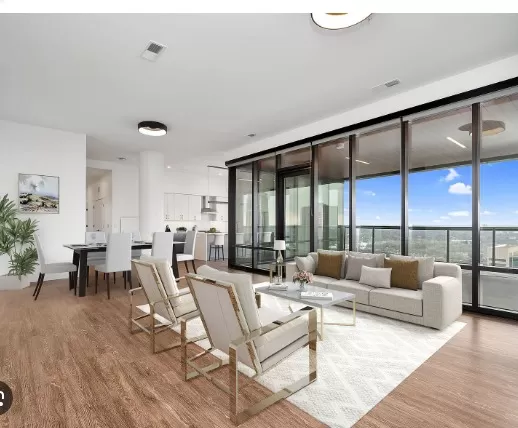Stylish Studio Living: Transforming One-Room Spaces. Studio apartments offer a cost-effective housing solution for individuals and can serve as convenient retreats for visitors seeking a city getaway. However, the challenge lies in not having separate rooms for various activities like work, study, sleep, or meditation.
In a studio apartment, you must find ways to accomplish all of these tasks within a single space, while also considering cooking and entertaining needs. To optimize the efficiency of a studio apartment, creating a well-thought-out floor plan is crucial. By sketching out designated areas for specific activities, you can better understand how to arrange your furniture and belongings, minimizing clutter. When planning for a future studio apartment, focus on utilizing vertical space, investing in multi-functional furniture pieces, and exploring creative storage solutions. To gather inspiration and ideas, explore our curated collection of stylish and well-designed studio apartments. With careful planning and innovative approaches, you can transform your studio apartment into a functional and aesthetically pleasing living space.
Creating Space and Privacy: Lofting Your Bed

Lofting your bed can offer multiple benefits, including maximizing floor space and providing a sense of privacy in shared Living Areas.
By elevating your sleeping area, you create a distinct separation between your personal space and the public areas of your living environment. This can be particularly useful when hosting guests or clients, as their focus can be directed toward the shared spaces without directly seeing your sleeping quarters.
An example of utilizing lofting can be seen in a Brooklyn studio where the sleeping loft is cleverly positioned above the entrance.
This placement not only creates a functional and private sleeping area but also allows the living space to be fully utilized for socializing and entertaining purposes.
Lofting your bed opens up valuable floor space that can be utilized for various purposes, such as creating a dedicated workspace, a Cozy Reading Nook, or additional storage solutions.
It offers a practical solution for optimizing the functionality of smaller living spaces, allowing you to make the most of every square inch.
When designing and constructing a lofted bed, it is essential to prioritize safety and stability.
Ensure that the loft is properly built and secured, following structural guidelines and safety regulations. Consult professionals or experts if needed, especially if you are not experienced in construction or carpentry work.
By lofting your bed, you can create a versatile living environment that maximizes space, provides privacy, and allows you to fully enjoy and utilize the shared areas of your home or studio.
Creating Privacy Horizontally: Using Architectural Details to Divide Spaces
When vertical separation is not possible or desired, you can still achieve a sense of privacy by dividing the space horizontally through architectural details.
By strategically incorporating partitions or dividers, you can create distinct zones within a single room, separating private and public areas.
In a Paris studio apartment, for example, the bed is discreetly separated from the living room by a partition.
This architectural feature serves the dual purpose of visually dividing the space while keeping the sleeping area out of view from guests who may be entertained in the adjacent public area.
There are various ways to incorporate architectural details for horizontal division.
Here are a few ideas:.
Room Dividers: Utilize decorative screens, folding partitions, or bookshelves as physical barriers that visually separate different areas.
These dividers can be moved or adjusted as needed, providing flexibility in defining the space.
Half-Walls or Partial Enclosures: Create low walls or partial enclosures that define separate zones while still maintaining an open feel.
These structures can be made of materials such as glass, wood, or metal, allowing light to pass through while providing a sense of privacy.
Sliding Panels or Curtains: Install sliding panels or curtains that can be opened or closed as desired, effectively concealing or revealing different areas of the room.
This option allows for flexibility in adjusting the level of privacy and openness.
Architectural Features: Incorporate architectural elements such as columns, archways, or built-in niches to visually delineate distinct spaces.
These details add character and style while providing separation between private and public areas.
When implementing horizontal division, it’s essential to consider the overall aesthetic and functionality of the space.
Choose elements that complement the existing design and meet your specific needs for privacy and functionality.
By utilizing architectural details to divide the space horizontally, you can create separate zones within a single room, maintaining privacy in private areas while allowing for social interaction in shared spaces.
Multi-functional Furnishings for Efficiency: Making the Most of a Studio Apartment

In a studio apartment, where space is limited, selecting furnishings that can serve multiple purposes is key to maximizing efficiency.
By choosing versatile pieces, you can optimize functionality and create distinct areas within your living space. An example of this can be seen in the use of red cabinetry in a kitchen, providing both practical storage and a partition to separate the cooking area from other living zones.
Practical Storage: The cabinetry in the kitchen serves as a practical storage solution, allowing you to keep kitchen essentials, utensils, and cookware organized and easily accessible.
Efficient storage helps maintain a clutter-free environment, making the most of the available space.
Partition and Privacy: The cabinetry also acts as a partition, visually separating the kitchen from the sleeping, work, and entertaining areas.
This division helps create a sense of privacy and keeps cooking mess and odors confined to the kitchen space, enhancing the comfort of the other living zones.
Visual Definition: The bold color of the cabinetry adds visual interest and helps define the kitchen as its own distinct space within the studio apartment.
The vibrant color serves as a design element, creating a focal point and enhancing the overall aesthetic of the living area.
When selecting furnishings with double-duty functionality, consider other options such as:.
Murphy beds or sofa beds that provide a comfortable sleeping area while folding away to free up space during the day.
Convertible furniture, such as coffee tables that can transform into dining tables or desks, maximizing functionality in different scenarios.
Storage ottomans or benches that provide seating while offering hidden storage space.
Room dividers or shelving units that not only separate areas but also provide additional storage or display space.
By choosing multi-functional furnishings, you can optimize the efficiency of your studio apartment, creating distinct areas and maximizing storage while maintaining a stylish and functional living environment.
Innovative Storage Solutions: Maximizing Space in Studio Apartments
Storage is often a challenge in studio apartments, but with a little creativity, you can find innovative solutions to make the most of your available space.
Take inspiration from a New York studio where sturdy stairs leading to the sleeping loft serve a dual purpose by concealing drawers. Each step’s riser slides out to reveal spacious storage compartments used for holding clothing.
Additionally, a walk-in closet for hanging storage is tucked underneath the loft.
Here are some space-saving ideas to consider for your studio apartment:.
Utilize Staircase Storage: If you have a loft or elevated sleeping area, incorporate storage drawers into the stairs leading to it.
The steps can be designed to pull out or flip open, providing hidden storage for clothing, shoes, linens, or other items. This maximizes vertical space and keeps essential belongings easily accessible.
Optimize Under-Bed Storage: Make use of the space under your bed by utilizing storage containers, bins, or built-in drawers.
These can hold items such as out-of-season clothing, bedding, or personal belongings that you don’t need daily access to. Consider using bed risers to create even more vertical space for storage.
Create Hidden Storage Compartments: Look for furniture pieces, such as ottomans, coffee tables, or benches, that feature hidden storage compartments.
These provide a place to store items like blankets, pillows, books, or other belongings, while serving as functional seating or a tabletop surface.
Utilize Wall Space: Install wall-mounted shelves, hooks, or floating cabinets to make use of vertical wall space for storing books, decorative items, or kitchen supplies.
This frees up valuable floor space and adds visual interest to the room.
Utilize Overhead Storage: Consider installing ceiling-mounted racks or hanging storage solutions to utilize overhead space.
These can be used to hang bicycles, pots and pans, or even create a lofted storage area above your living space.
Think Vertical: Take advantage of vertical space by using tall bookshelves or floor-to-ceiling storage units.
These provide ample storage while occupying minimal floor space.
By incorporating these space-saving ideas, you can maximize storage and organization in your studio apartment, creating a more efficient and clutter-free living environment.
Remember to assess your specific needs and utilize furniture and storage solutions that best fit your lifestyle and available space.
Creating a Harmonious Focal Point: Streamlining Decor in Studio Apartments

When designing your studio apartment, it’s essential to establish a focal point and ensure that the rest of your decor complements and supports it, rather than competing for attention.
By selecting a focal point, you can create a cohesive and harmonious interior. For instance, in a New York studio apartment, the windows frame a spectacular view that naturally becomes the center of attention.
The interior decor, characterized by a soft color palette, enhances the outdoor scenery and allows it to take center stage.
Consider these tips for creating a captivating focal point and harmonizing your decor:.
Choose a Highlight: Identify the most visually striking element in your space, such as a scenic view, an architectural feature, or a statement piece of furniture.
This will serve as the primary focus for your decor.
Supportive Color Palette: Select a color palette that complements and enhances the focal point.
Opt for soft and neutral tones that won’t compete with the main attraction but rather provide a backdrop that allows it to shine. The chosen colors should harmonize with the colors found in the focal point or create a soothing ambiance.
Strategic Placement: Arrange furniture and decor in a way that directs attention toward the focal point.
Position seating areas or key pieces of furniture to face the highlight, creating a natural flow of movement and drawing the eye toward the center of interest.
Minimalist Approach: Keep your decor simple and streamlined to avoid overwhelming or distracting from the focal point.
Choose a few carefully selected pieces that complement and enhance the overall aesthetic without overcrowding the space.
Lighting Considerations: Pay attention to the lighting in the room to highlight the focal point effectively.
Use natural light or strategically placed lighting fixtures to draw attention to the centerpiece and create an inviting atmosphere.
Remember, the goal is to create a harmonious and balanced interior where the focal point takes center stage.
By allowing the main attraction to shine and supporting it with carefully chosen decor elements, you can create a visually pleasing and cohesive studio apartment design.
*The information is for reference only.