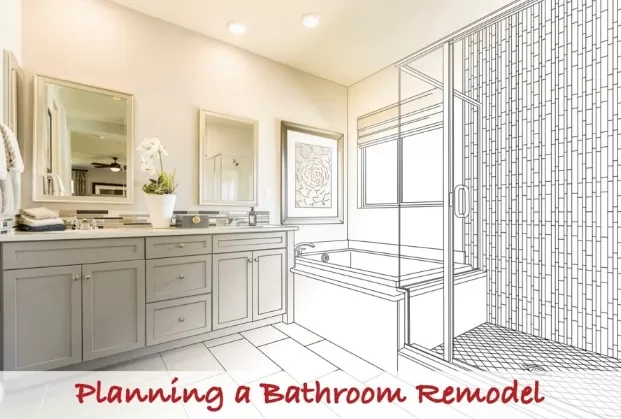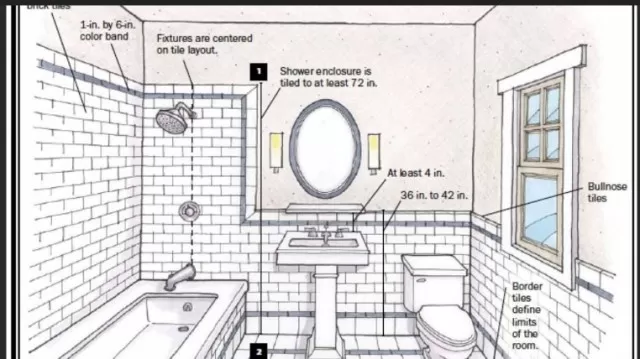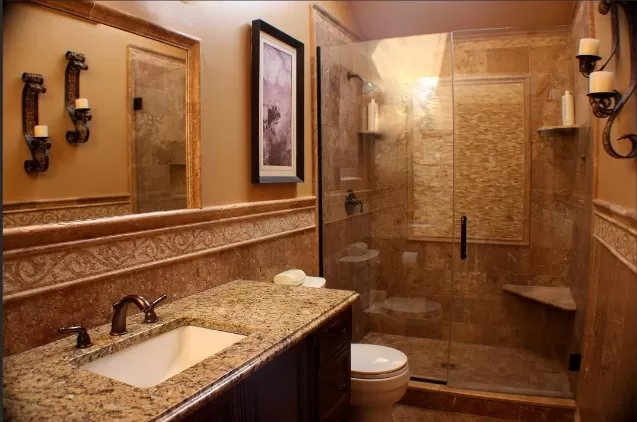Ultimate Planning Guide: Bathroom Remodeling. Consider your lifestyle, budget, and the overall aesthetic you want to achieve. Whether you prefer a contemporary, traditional, or eclectic design, let your creativity guide you in transforming your bathroom into a space that reflects your taste and meets your needs.
Reimagining Your Ideal Bathroom

While most bathrooms have modest dimensions ranging from 50 to 70 square feet, homeowners often yearn for grander visions.
To gain a realistic understanding of the possibilities, immerse yourself in design books, magazines, and websites to gather inspiration. Attend home shows and designer showrooms where you can explore firsthand, opening drawers, experiencing jet sprays, and truly examining the options available.
Nanae Nakahara, CKD, CKB, owner of Elegance Redesigned in the San Francisco Bay Area, advises clients to identify the aspects they dislike about their existing bathrooms.
Is it the cramped cabinets or the unappealing colors? Some individuals mistakenly believe that a complete overhaul will bring them happiness, but Nakahara emphasizes the importance of thoughtful consideration of both the space available and the budget at hand to maximize the potential of the project.
Purpose and Users
Begin by determining how the bathroom will be utilized.
Nakahara emphasizes the significance of understanding who will be using the space and in what capacity. Are you renovating a family bathroom that will endure heavy usage? Or are you aiming for a spa-like sanctuary where you can unwind? Identifying the needs of the occupants will guide your choices regarding materials, storage solutions, and spatial requirements.
Establish a Budge

According to the National Kitchen and Bath Association (NKBA), bathrooms tend to be among the costliest rooms to remodel on a cost-per-square-foot basis.
This is due, in part, to the various plumbing, electrical, and water-related considerations involved. However, there are options available to suit a wide range of budgets.
The NKBA Bathroom Planning Guide suggests allocating 20% of your budget for installation, 16% for cabinetry and hardware, and 15% for fixtures. To get an estimate of bathroom renovation costs in your area, you can utilize the estimating tool provided by Improvenet.
Create a Plan
Anissa Swanzy, co-owner of SKD Studios in Lusby, Maryland, advises clients to envision the entire space beyond its current use.
Often, people struggle to imagine alternative layouts or fail to recognize the full potential of the area. If you’re pursuing a cosmetic update, relocating the toilet can be expensive. However, for major remodels, the cost of moving fixtures is a small price to pay for achieving an efficient floor plan. Consider adjacent closets or hallways that could be incorporated to provide additional square footage. Also, reassess how you currently utilize fixtures. Swanzy points out that many individuals opt for larger showers and more space instead of a bathtub, realizing the water consumption involved and their limited time for soaking.
Find Storage Solutions

Swanzy advises prioritizing ample storage when selecting cabinetry.
To maximize storage in your bathroom remodel, incorporating tall armoire cabinets between two sinks and floor-to-ceiling pantry-style cabinets is an excellent approach. Additionally, paying attention to the optimal storage depth is crucial. Julie Williams, CKD, CKB, owner of Julie Williams Design in Novato, California, recommends a depth of 15 inches and a width of 30 inches to ensure easy visibility of stored items. Here are some considerations to keep in mind:
- Tall Armoire Cabinets: Placing tall armoire cabinets between two sinks provides ample storage space while adding a touch of elegance to the bathroom. These cabinets can house items like towels, linens, toiletries, and cleaning supplies. Consider adjustable shelves or pull-out drawers to optimize organization.
- Floor-to-Ceiling Pantry-Style Cabinets: Installing floor-to-ceiling pantry-style cabinets offers extensive storage capacity. These cabinets can be designed with adjustable shelves, pull-out baskets, or drawers to accommodate various items, from toiletries to larger towels or even cleaning equipment. Utilizing the full height of the room ensures you make the most of available space.
- Optimal Storage Depth: A depth of 15 inches, as recommended by Julie Williams, allows for easy visibility and access to stored items. This depth ensures that items won’t get lost in the back and promotes efficient organization. By optimizing the storage depth, you can easily find what you need without having to rummage through the cabinets.
- Separate Toilet Room with Floor-to-Ceiling Storage: Whenever possible, creating a separate toilet room in your bathroom remodel can enhance privacy and reduce clutter in the vanity area. Utilize one wall of the toilet room for floor-to-ceiling storage, dedicating it to infrequently used items. This helps keep the vanity area more organized and streamlined.
By incorporating these storage solutions and following the recommendations of a professional designer like Julie Williams, you can achieve a bathroom that is not only aesthetically pleasing but also highly functional. Remember to tailor the design and storage options to your specific needs and preferences, ensuring that the remodel meets your lifestyle requirements.
*The information is for reference only.