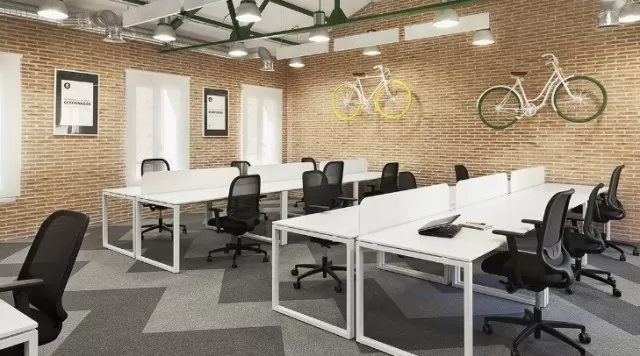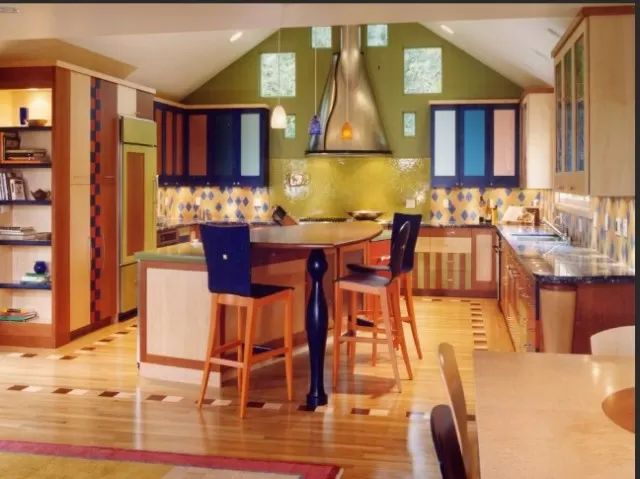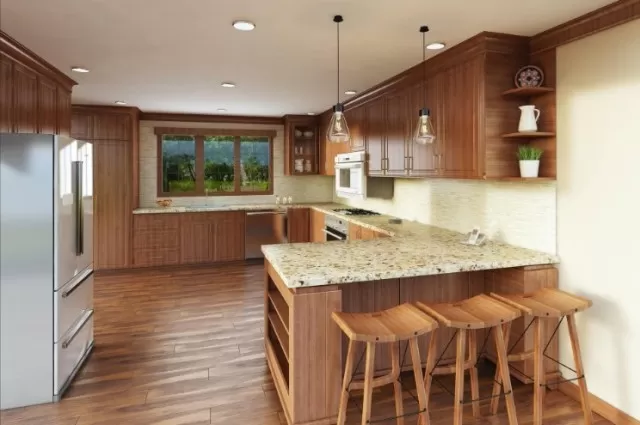Key Kitchen Layout Ideas for Renovation Consideration. Having a few kitchen layout ideas can provide you with a solid foundation for creating a functional and beautiful kitchen design. With these ideas in mind, you can begin the design process with more clarity and confidence, ensuring that your new kitchen will meet your needs and preferences.
By considering different layout options like open concept, island or peninsula, galley, L-shaped, U-shaped, or single-wall layouts, you can choose the one that best suits your available space and lifestyle. Each layout has its unique advantages and can be customized to match your specific requirements and design vision.
Combining your chosen layout with other elements, such as two-toned cabinets, smart storage solutions, task lighting, and sustainable materials, will enhance the aesthetics and functionality of the space even further. These additional design choices add depth, efficiency, and sustainability to your kitchen, making it more than just a utilitarian space but also a beautiful and inviting one.
Creating the Perfect Kitchen: Designing and Utilizing Space to Your Advantage

Transforming your house into a custom home or renovating it provides an exciting opportunity to craft the kitchen of your dreams, perfectly tailored to your needs.
When envisioning the ideal kitchen layout, two popular methods, the “kitchen triangle” and the zone approach, offer valuable starting points by organizing the space based on functionality.
The concept of the kitchen triangle revolves around three essential points: the sink, refrigerator, and stove/oven.
By arranging these key elements in a triangular pattern, with each side measuring between 9 and 4 feet in length and the total distance less than 26 feet, you can create an efficient and ergonomic workspace.
Alternatively, the zone method organizes the kitchen around three distinct areas: preparation, cooking, and cleaning.
This approach ensures that everything you need for each task is within easy reach, streamlining your culinary activities.
While these guidelines can significantly enhance the functionality of your kitchen, it’s essential to recognize that they may not be a perfect fit for every space.
There are instances where the traditional triangle doesn’t apply, yet the kitchen still functions optimally. This highlights the importance of flexibility in design, allowing you to deviate from conventional rules to better suit your specific needs and available space.
In the pursuit of the perfect kitchen, remember that personalization is key.
Embrace your creativity, experiment with various layouts, and adapt the design to match your lifestyle. Whether you opt for the classic triangle, embrace the zone method, or invent a unique configuration, the goal is to create a space that not only facilitates efficient cooking but also reflects your individual style and preferences.
By approaching the design process with a balance of practicality and imagination, you can undoubtedly craft a kitchen that will become the heart of your home.
Efficient and Versatile: Embracing the L-Shaped Kitchen Floor Plan
The L-shaped kitchen floor plan has long been a favorite among homeowners due to its practicality and adaptability.
With two adjoining walls forming the shape of an “L,” this design often incorporates both lower and upper cabinets, maximizing storage and functionality. Notably, one leg of the “L” is usually longer than the other, offering ample counter space, while the shorter leg tends to house essential appliances.
This layout’s versatility shines, making it an excellent choice for various spaces, whether in compact areas or open floor plans.
Its ability to efficiently utilize corners and create an accessible work triangle between the sink, stove, and refrigerator makes it ideal for smaller kitchens. The L-shaped design ensures that everything is within easy reach, streamlining your culinary activities and enhancing your overall cooking experience.
Moreover, the longer leg of the “L” provides a spacious countertop that can be used for meal preparation, making cooking more enjoyable and efficient.
On the other hand, the shorter leg, with its arrangement of appliances, optimizes workflow and keeps essential tools close at hand.
One of the unique advantages of the L-shaped floor plan is its potential to incorporate an eat-in dining area seamlessly.
In larger kitchens, it allows for the inclusion of a full dining room table within the kitchen’s footprint, promoting a casual and sociable atmosphere. Serving meals and snacks becomes a breeze when there are no barriers between the Dining Table and the kitchen counter.
For more compact spaces, a café table with two chairs can be integrated, providing a cozy spot for quick meals or a relaxing coffee break.
Ultimately, the L-shaped kitchen floor plan exemplifies adaptability and ingenuity in design.
Whether you have a smaller space or an expansive open layout, this layout can be customized to fit your needs, optimizing functionality and enhancing your kitchen experience. So, if you’re seeking an efficient and flexible kitchen layout that seamlessly combines cooking, dining, and socializing, the L-shaped floor plan is undoubtedly a top contender.
Space-Savvy and Functional: Embracing the Horseshoe Kitchen Design

The horseshoe or U-shaped kitchen is a highly sought-after layout that boasts both style and efficiency.
With the ability to accommodate counter space and upper and lower cabinets on three adjoining walls, this design maximizes storage and provides a seamless cooking experience. Whether you have a small kitchen or a larger one, the horseshoe layout proves to be a practical choice.
In smaller kitchens, the horseshoe design shines as it optimizes every inch of available space.
The utilization of three walls allows for ample storage and workspace, making it easier to keep your kitchen organized and functional. This layout establishes designated cooking areas, ensuring that everything you need is conveniently within reach, streamlining your culinary tasks.
Even in larger kitchens, the horseshoe layout remains a popular choice.
It effortlessly creates a well-defined cooking zone, enhancing efficiency and workflow. Moreover, this design offers the opportunity to incorporate an island or a small seating area at the center, adding a touch of elegance and versatility to the space.
However, if you prefer to keep the central space open, it can significantly improve traffic flow. This means you and your loved ones can move about the kitchen freely without any hindrance, creating a seamless and enjoyable cooking experience.
Additionally, the horseshoe kitchen design encourages a sense of openness and connectivity.
It fosters an inviting atmosphere, allowing the chef to remain engaged with family and guests while preparing meals. The well-organized layout and thoughtful placement of appliances make cooking a delightful and interactive experience.
Furthermore, the horseshoe kitchen design can adapt to various styles and preferences.
Whether you prefer a traditional, contemporary, or eclectic look, this layout can be tailored to match your aesthetic vision.
In conclusion, the horseshoe or U-shaped kitchen proves to be a space-savvy and functional choice for any home.
Its efficient use of space, versatile design, and traffic-flow enhancement make it an ideal option for both small and larger kitchens alike. So, if you’re seeking a kitchen layout that marries practicality with elegance, the horseshoe design is undoubtedly a winning solution.
The Central Island: The Heart of Style and Functionality in Modern Kitchens
Kitchens adorned with a central island have become a symbol of contemporary design, effortlessly combining both practicality and elegance.
This versatile feature not only provides valuable prep space but also serves as a delightful eating area, making it the focal point of any culinary haven. Moreover, the central island offers the convenience of extra storage underneath, optimizing the efficient use of space in various kitchen layouts.
In open floor plans or minimalist designs with sleek built-in appliances, the central island truly shines.
It creates a seamless connection between the kitchen and the surrounding Living Areas, promoting a sense of unity and connectivity within the home. Its multifunctional design lends itself perfectly to both cooking and socializing, making it a cherished gathering spot for family and friends.
Oversized islands, in particular, take center stage in this type of layout, making a bold statement with their impressive scale, exquisite design, and choice of materials.
Striking waterfall countertops, where the countertop cascades down the sides of the island, draw the eye and add a touch of drama to the space. Mixing different materials, such as concrete with reclaimed timber, elevates the island’s aesthetic appeal, infusing the kitchen with a sense of rustic charm and contemporary flair.
Beyond their visual allure, these substantial islands serve a myriad of practical purposes.
They accommodate an island sink, enhancing workflow and making meal preparation more efficient. Moreover, they provide an ideal central location for entertaining guests, offering a seamless transition from cooking to socializing.
Additionally, these grand islands can double as extra eating space, eliminating the need for a separate dining table and providing a versatile area for both casual and formal dining experiences.
In conclusion, the central island stands as a testament to the harmonious union of style and functionality in modern kitchens.
Its ability to blend prep space, eating areas, and ample storage makes it an invaluable addition to any culinary space. Whether adorned with dramatic waterfall countertops or a mix of unique materials, the central island effortlessly captures attention and enhances the overall aesthetics of the kitchen.
As the heart of the home, this versatile feature encourages gatherings, fosters connections, and elevates the kitchen to a space where culinary artistry and socializing converge.
The Versatile Peninsula Layout: Where Efficiency Meets Style

Peninsula layouts offer a brilliant fusion of two kitchen design concepts – the space-efficient U-shaped kitchen and the multi-functional central island.
With workspace on three sides, this layout ensures a seamless flow for food prep and cooking, enhancing everyday meal preparation with unparalleled efficiency.
The peninsula configuration provides the best of both worlds, combining the benefits of a U-shaped kitchen, such as ample counter space and storage, with the additional seating and storage options of a central island.
This design truly optimizes the available space, making it an ideal choice for kitchens of various sizes.
By designating food prep and cooking areas across three sides, the peninsula layout enables a well-organized and ergonomic workflow.
Everything you need is conveniently within reach, streamlining the cooking process and making the culinary experience a breeze.
Moreover, the central area left open in the kitchen adds a layer of versatility to the layout.
This open space can be utilized in multiple ways, allowing you to customize the kitchen to your specific needs and preferences. It can accommodate a mobile island, providing additional counter space and storage, or a small eating area, perfect for quick meals or casual dining.
Alternatively, you can leave the space entirely open, facilitating smooth traffic flow and enhancing the kitchen’s sense of spaciousness.
The peninsula also serves as a go-to seating area, providing a practical and sociable spot for family members and guests to gather while the chef works their magic in the kitchen.
This creates a dynamic and interactive environment, fostering connections and making mealtime a delightful shared experience.
Furthermore, the peninsula layout lends itself to various design styles, allowing you to infuse your kitchen with your unique taste and flair.
Whether you prefer a contemporary, rustic, or traditional aesthetic, the peninsula layout can be adapted to match your vision, making it a timeless and enduring choice.
In conclusion, the peninsula layout stands as a testament to the seamless integration of efficiency, functionality, and style in kitchen design.
With its clever use of space and the versatility it offers, it caters to the needs of modern lifestyles while fostering a warm and welcoming atmosphere for family and friends. If you seek a kitchen layout that combines practicality with elegance, the peninsula configuration is undoubtedly a perfect fit.
*The information is for reference only.