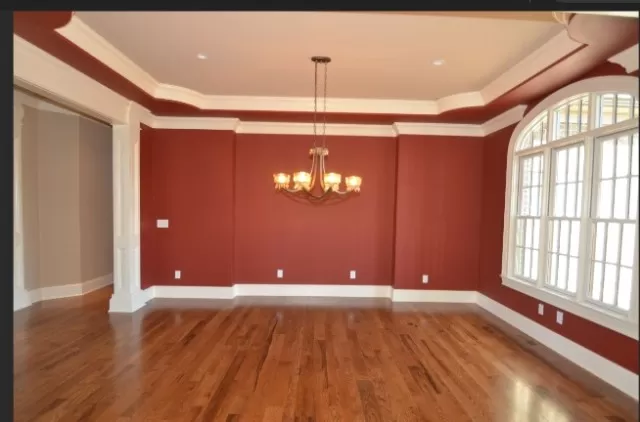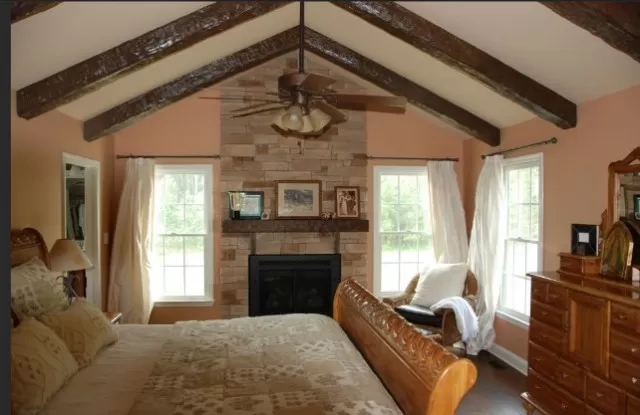The Ideal Ceiling Height: A Comprehensive Guide. Choosing the ideal ceiling height and style for your New Home construction or remodeling project is essential to create a visually appealing and functional space. Here are some considerations to help you make informed decisions:
The prevailing norm for ceiling height in present times is nine feet.

Contemporary residences frequently feature a first-floor ceiling height of nine feet, and occasionally, the second story may have eight-foot ceilings.
Although numerous custom home builders automatically assume that homeowners prefer nine-foot ceilings, it is advisable not to make assumptions. It is essential to specify your desired ceiling height in the construction contract that you and your contractor will sign.
While several upscale builders do not impose additional fees for nine-foot ceilings, it is crucial to have upfront discussions about any potential extra costs.
Ceiling heights have the potential to surpass the standard industry measurement, reaching heights of 10 and 12 feet.It is not unusual to find higher ceilings, particularly in refurbished loft apartments and architectural styles prevalent between 1890 and 1940.
When constructing a new house, there is also the option to incorporate different ceiling heights throughout.
For instance, an impressive entryway could boast a grand ceiling measuring 10 or 12 feet, while a more cozy and intimate atmosphere can be achieved in the Living Room with a nine-foot ceiling. This variation in ceiling heights provides an opportunity to explore creative possibilities and make use of elements such as paint, molding, exposed rafters, and skylights to introduce visually captivating features to the space.
Having shorter eight-foot ceilings can create a sense of confinement and may even give your home a dated appearance.In the past, eight-foot ceilings were considered the standard.

This was partly due to the typical length of timber used in construction, which measures eight feet or 2.
44 meters. Therefore, for houses built with timber-frame construction, it made practical sense to have eight-foot ceilings.
Additionally, during the 1970s and 1980s, when the United States faced an energy crisis resulting from unrest in the Middle East and an oil export embargo, houses were designed with eight-foot flat ceilings on the first floor to reduce heating and cooling costs. By reducing the interior space, it was believed that energy expenses could be minimized.
A minimum ceiling height of nine feet is necessary to accommodate coffered ceilings, which have a distinctive three-dimensional design.
Unlike flat ceilings, coffered ceilings feature grooved panels that create a visually striking checkerboard pattern, adding architectural flair to the space.
Achieving this dramatic effect requires more vertical space than what an eight-foot ceiling can offer. The installation of a coffered ceiling is a customized process that demands skilled carpentry and attention to detail. Costs associated with installing a coffered ceiling typically amount to around $25 per square foot and can vary depending on the type of wood used and the intricacy of the design.
For the installation of a tray ceiling, a minimum ceiling height of nine feet is typically required.

A tray ceiling is a captivating architectural feature that consists of a standard, flat ceiling measuring nine feet in height along the room’s perimeter, with a raised central section that is set about a foot higher.
This design creates a visually appealing contrast and adds depth to the ceiling. When incorporating a tray ceiling in new construction, the cost can range from $3 to $5 per square foot.
The specific expenses may vary depending on factors such as the location of the home, the size of the room, and the extent of work required for the installation process.
*The information is for reference only.