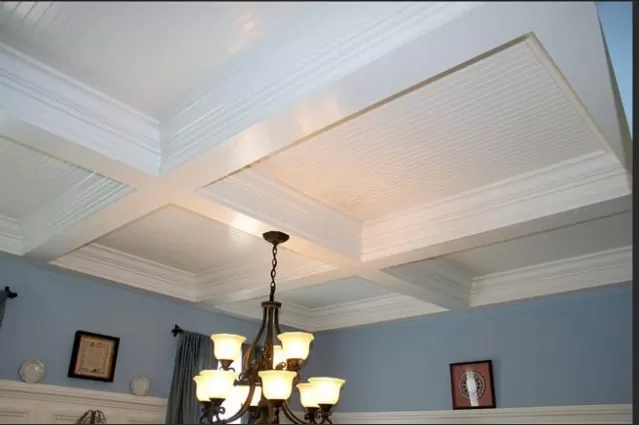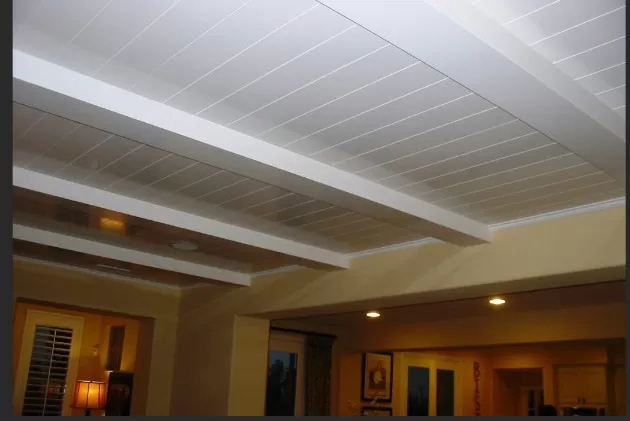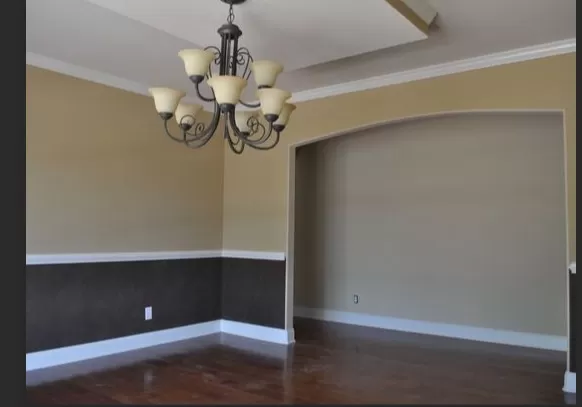Exploring Common Ceiling Types Found in Homes. When it comes to ceiling styles, there are various options to consider that can greatly impact the overall look and feel of a space. Whether you’re house hunting, remodeling, or building a New Home, understanding the most popular ceiling styles can help you make an informed decision. Here are some common ceiling styles to explore:
The Impact of Your Ceiling on the Atmosphere of Your Space

The style of your ceiling plays a significant role in creating a certain ambiance within a room, influencing various aspects such as the perception of space, interior design choices, and even the potential value of your home when selling it.
However, it’s important to consider that different types of ceilings are most suitable for specific room heights and architectural styles of houses. Therefore, continue reading to discover the advantages and disadvantages of nine ceiling styles, which will assist you in choosing the perfect option for your ideal home.
A typical ceiling is a smooth and level surface.
The most basic form of a ceiling is commonly constructed using drywall and later painted.
In the construction of new homes, the standard height for a conventional ceiling is around nine feet. However, opting for a higher ceiling, ranging from 10 to 13 feet, can enhance the brightness and create a more expansive atmosphere in rooms and stairwells. Conversely, ceilings that are only eight feet high can contribute to a cozy ambiance. It’s worth noting that excessively low ceilings can make rooms feel cramped and claustrophobic.
A drop ceiling refers to a secondary structure composed of vinyl tiles that are positioned beneath the main ceiling

Also referred to as a suspended or false ceiling, its primary purpose is to conceal ductwork and sprinkler systems. Additionally, it can enhance acoustic performance by reducing noise from water pipes and activities taking place on the floor above.
The tiles used in a drop ceiling are typically either 2×2 or 2×4 feet in size and can be plain white or have decorative patterns, although their focus is primarily on functionality rather than aesthetic appeal. Installing a drop ceiling requires precision and expertise to ensure that it does not interfere with ductwork, pipes, and wiring, which is why it is not typically a do-it-yourself (DIY) project.
Professional installation of a drop ceiling in a 10-by-12-foot room costs approximately $1,500.
A tray ceiling is characterized by a central inset that is raised above the surrounding perimeter.
The perimeter of a tray ceiling typically maintains a minimum height of nine feet and remains flat, while the central section is elevated by approximately one foot.
Tray ceilings offer the attractive illusion of increased height and add architectural appeal to a space, all without incurring excessive expenses. When incorporating a tray ceiling in new construction, the cost can range from $3 to $5 per square foot, taking into account factors such as the location of the home, the size of the room, and the complexity of the installation process.
A coffered ceiling is characterized by the presence of three-dimensional grooved panels made of wood or fiberboard, adding depth and creating a dramatic effect.

Coffered ceilings have their origins in ancient Greece and are commonly seen in grand public buildings as well as large residential properties.
To achieve this striking aesthetic, a minimum ceiling height of nine feet is required. The intricate carpentry work and specialized installation process contribute to the higher cost, which is approximately $25 per square foot.
The overall expense can vary depending on factors such as the chosen material and the level of detail, such as carving on the coffered panels themselves. However, for individuals with proficient carpentry skills, there is the option to DIY a coffered ceiling, which can range in cost from $250 to $800, depending on the size of the room and the materials selected.
*The information is for reference only.